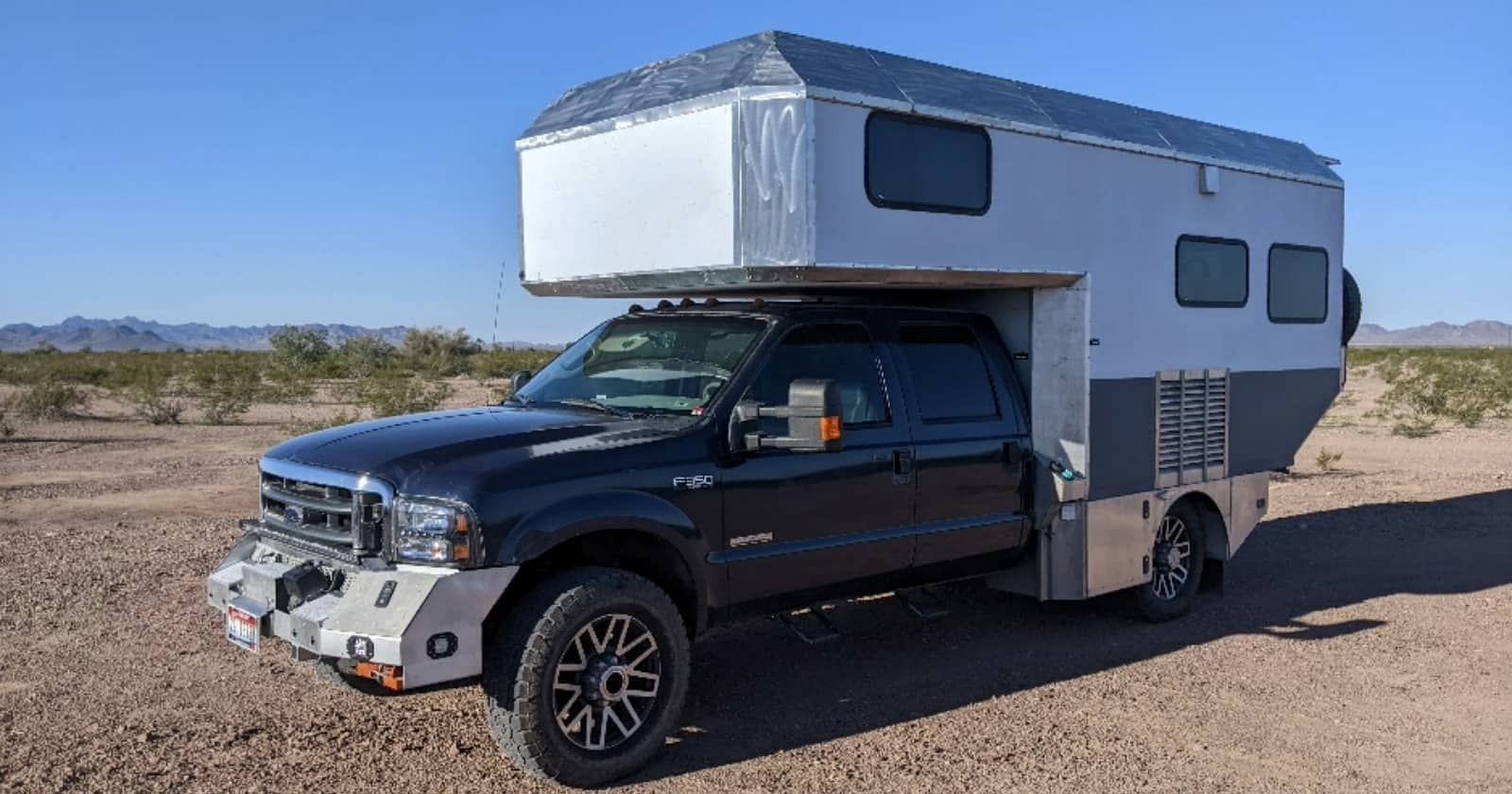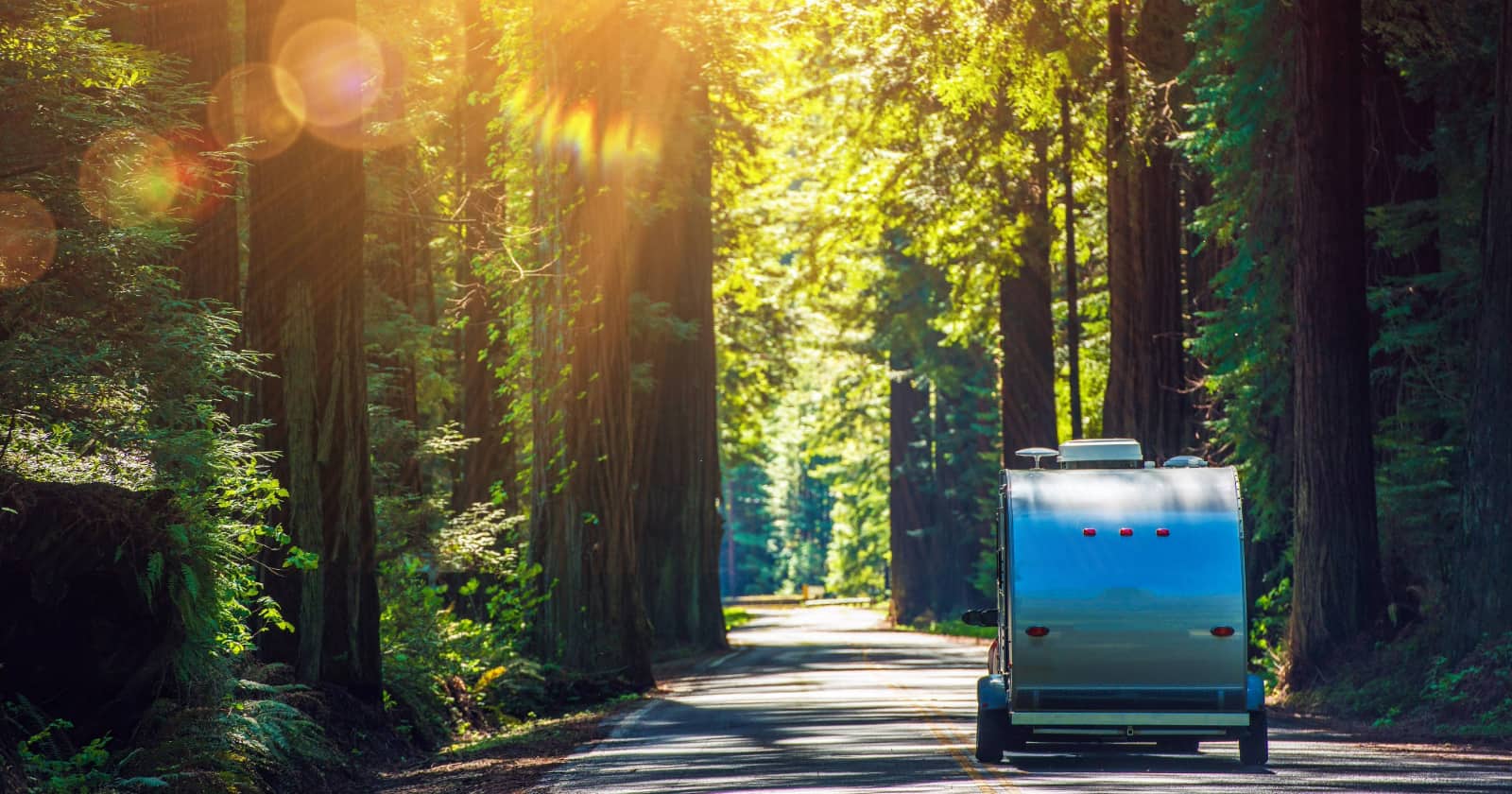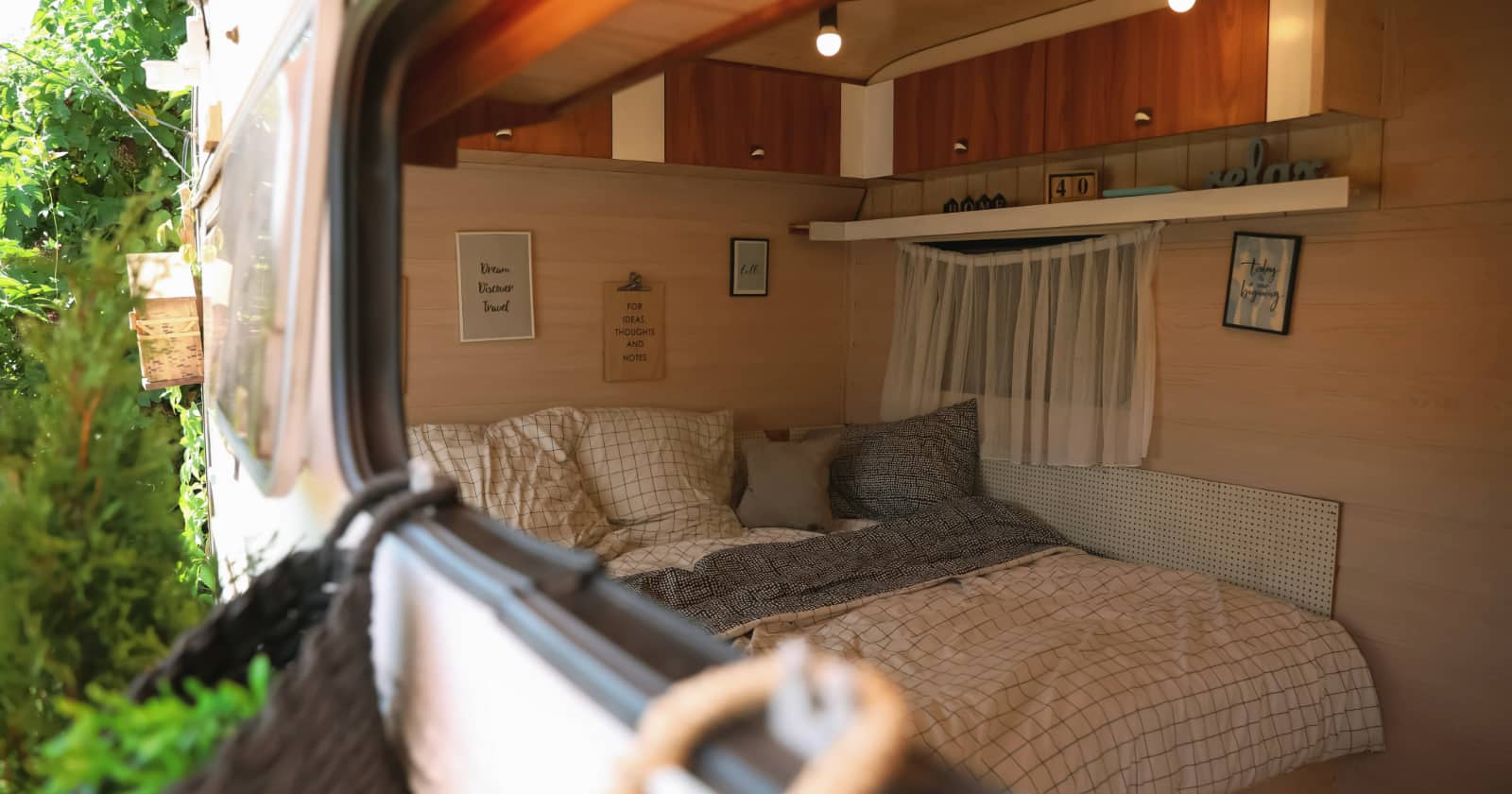This home-on-the-go, built onto a Ford 350 van chassis, looks like they backed a van under a cozy vacation cottage and bolted it down.
The van is a utility model, with a gasoline engine and room for two in the cab.
The builder, Randy Berry, runs a site called TinyHouseRVs where he offers his two decades of carpentry experience to help other tiny living enthusiasts construct their own home on wheels.
Over many years working conventional carpentry jobs, [I’ve] become more interested and excited about working with all forms of small space living.
Exterior view featuring casement windows, a steel roof, and solar panels.

From the outside, the cabin has some great features, starting with the rugged, 50-year life metal roof and traditional wood siding.
The living area features six windows, and four of them open awning-style. Up top, the roof is home to five solar panels that drive a 500 watt electrical system capable of operating the low voltage appliances for a fully off-grid camper.
Bed in the rear, kitchen on the right, dining table on the left.
The cabin was built on the van with a full 2×4 frame, with hurricane ties on the roof trusses and at all crucial joints.
This house truck is built heavier than much of the RV construction seen today, which is understandably built to be lightweight.
The roof pitch is low profile, for less wind resistance, which also helps keep the roof intact during travel by reducing drag.
Bed nook with windows and a double bed.
All of the exterior corners are tied down neatly with cedar trim to keep the wind out from under the siding. The bottom edge is covered in diamond plate stainless steel along the lower 8 to 10 inches to minimize road wear and water damage.
This is an idea that isn’t seen all that often on DIY RVs, but probably should be, judging from the apparent water damage often found in before/after pics of renovated RVs.
Sink with instant hot water and diamond plate backsplash.
Access is through a traditional wooden door built in the side of the RV, complete with screen door, and a foldable, rust-resistant aluminum stainless steel step.
Private toilet closet with an RV toilet and diamond plate flooring.
The interior shell was then insulated with rigid foam panels, including the floor. Inside, the walls are stained plywood for a clean, rustic finish.
The interior space is primarily taken up by a multi-use area that combines a small kitchen counter, complete with instant propane hot water, a dining area and more.
Access to the water tank, power converters and more inside this large hatch.
The bed is semi-lofted, set high over a built-in dresser and storage. On the other end of the camper, an open storage loft takes up space just below the roof line, over the private toilet closet.
The furnishings are slim, but well-appointed and include a flat-screen TV for visual entertainment.
Entertainment center with flatscreen that doubles as a monitor for the computer.
Kitchen storage is ample. The counter features a laminate top with diamond plate stainless backsplash which adds a “rugged chic” touch to the décor.
The bathroom floor is also covered in diamond plate to prevent damage from the eventual leaks that often occur in RVs.
Exterior shower and heater vent.
The creature comforts are well provided for with a propane heater featuring direct exhaust, with a small vent in an exterior wall, rather than a chimney (which can present leakage issues).
A 40-gallon fresh water tank supplies the RV toilet, sink, and outside shower with hot or cold water.
The lumber frame under construction.
The design is well carried out and while the mechanical, electrical, and plumbing are concealed behind fixtures, they are easily accessible from the outside via a utility hatch that makes the occasional repair or routine maintenance a breeze.
Conveniences like this are the sort of thing that often gets overlooked in mass-produced RVs!
All photos by TinyHouseTalk











