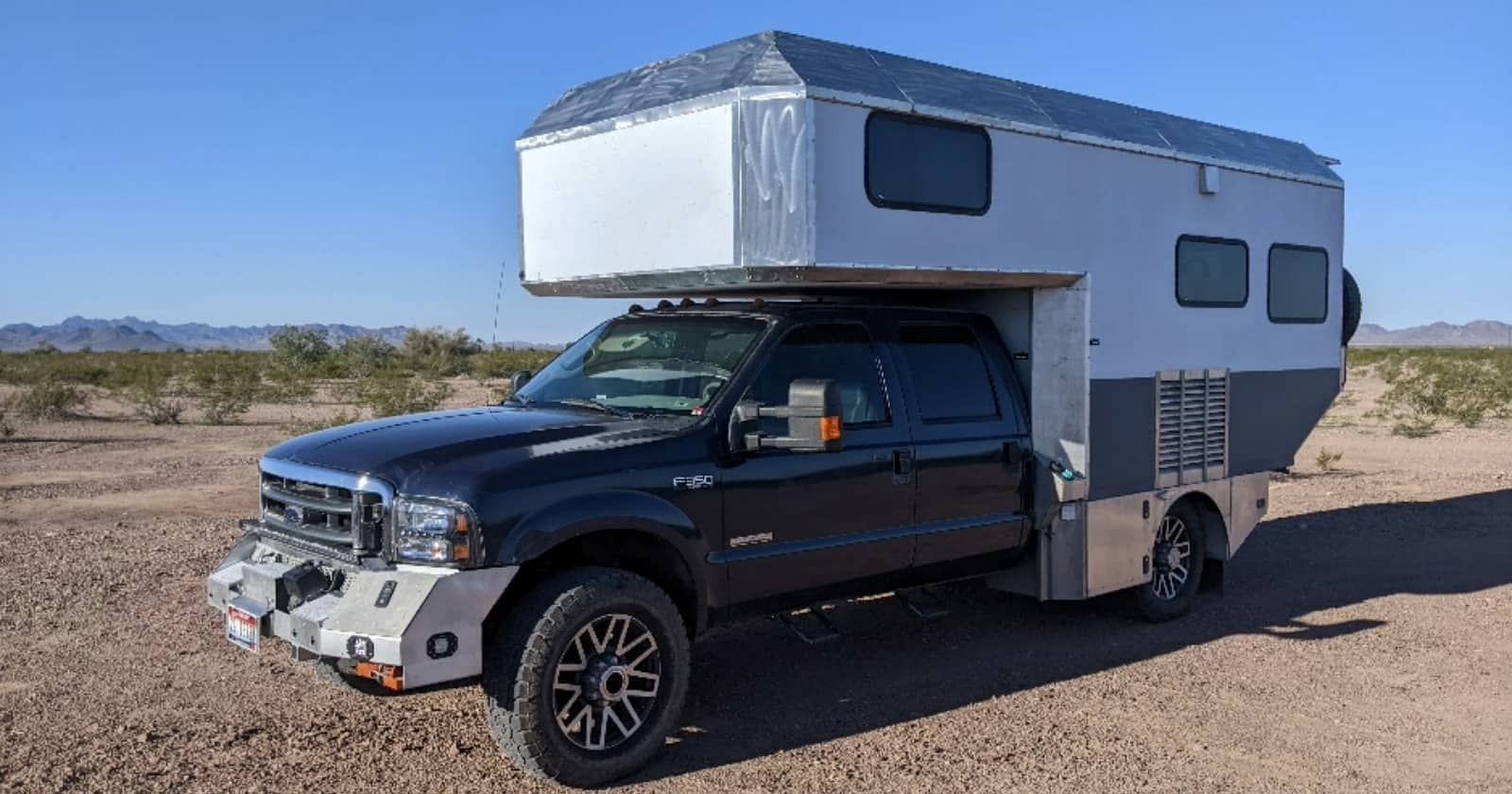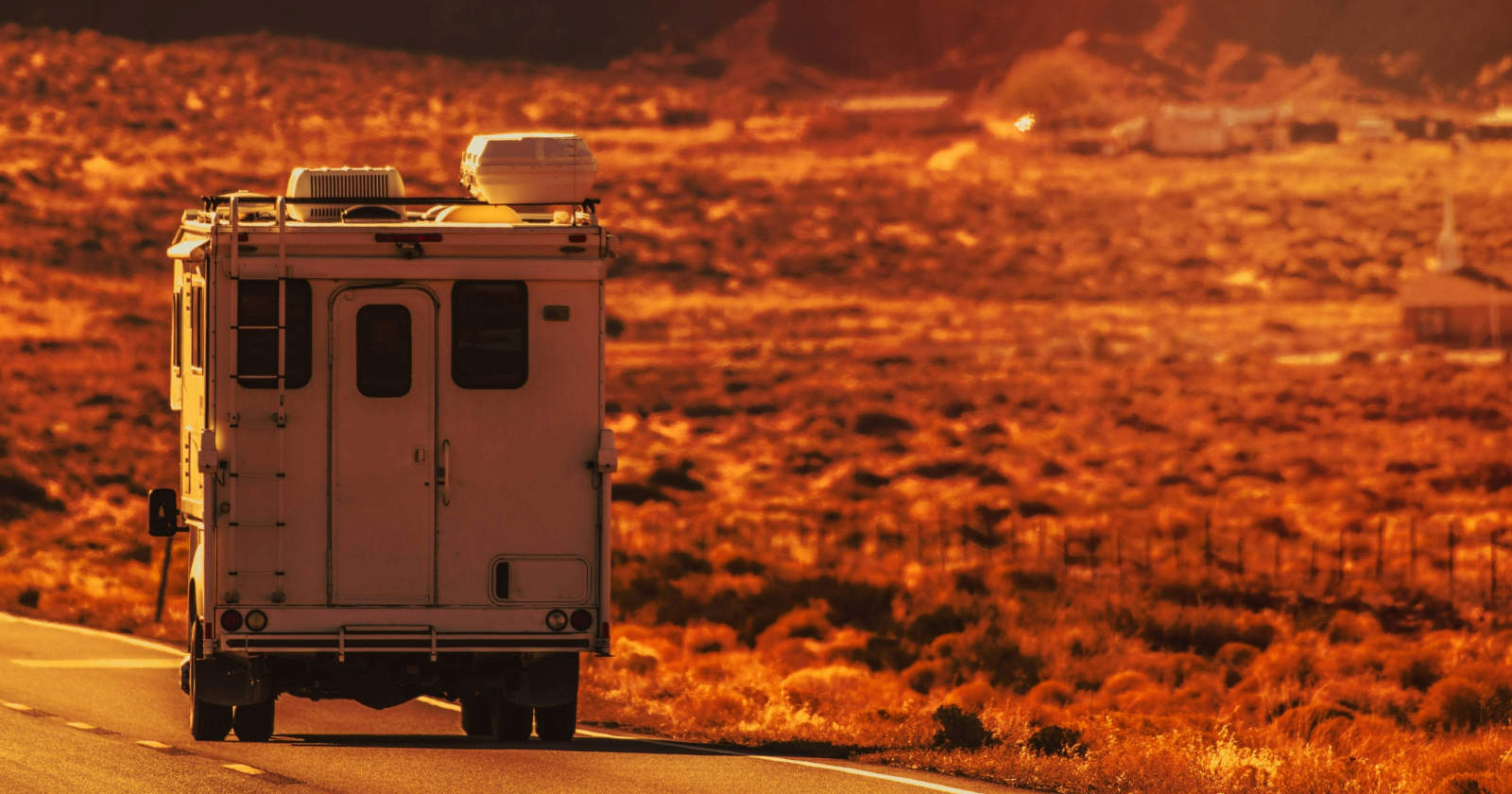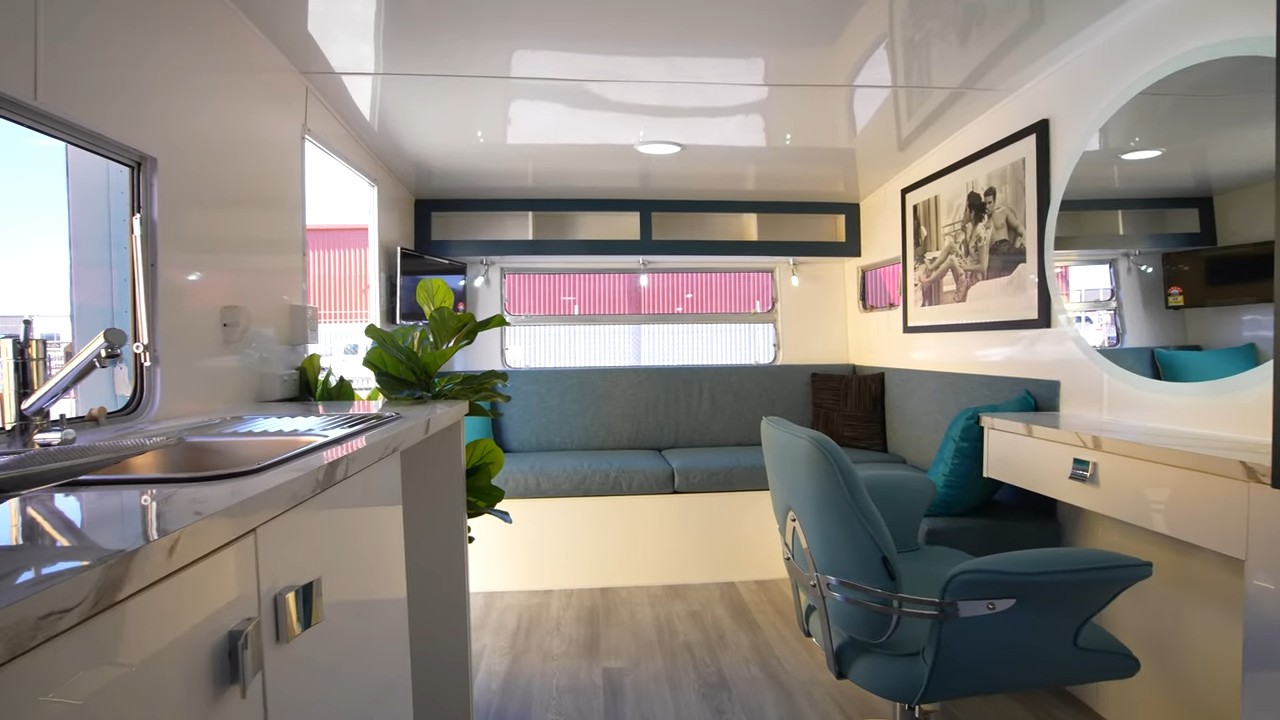Jay Baldwin has come up with a remarkably modular truck back camper. Something of a legend in his own right, this industrial engineer—who was still riding his mountain bike at the age of 77—has studied with prominent futurist and architect Buckminster Fuller, and it shows.
The Quickupcamper in several stages of folding out.

His creation, the Quickupcamper, in lesser hands could be hopelessly complicated. But with this design, there is a place for everything and everything is in its place, as the old saying goes. Built to provide the same low-profile and fuel efficiency as a bed topper in transit, it converts once on-site to provide the amenities of a much larger trailer.
The floor plan exhibits Baldwin’s creative use of space.

Baldwin chose to model his shell on a “male” mold, with the shell materials formed to the outside, versus a “female” mold, with injection requirements that use more material and cost much more. He started with the outside profile of the extended camper in mind, then worked backward to fold it all into a neat package.
He wrote,
“…the Quickupcamper isn’t easily made at home’ as it requires an accurate set of molds and associated skills to be made strong and safe. My wife and one intern from an art school took 9 months to make the prototype from structural foam and carbon fiber.”
A profile shot of the camper in travel mode.

The interior features a plywood storage box base that underlies the convertible dinette/bed unit which forms the central core of the system. Each part was thought out for maximum efficiency, low cost and ease of use.
In addition to high quality hardware, the convertible pieces are also counterweighted to ensure that the user never has to exert more than five pounds of lift pressure at any point in the transformation from dining to sleeping, which can be completed in about sixty seconds.
Jay Baldwin at the dinette table of his Quickupcamper.

The Quickupcamper, as he calls his invention, was a team effort. Baldwin enlisted the help of some of his students from the California College of the Arts and assembled the prototype in his own barn at his home in California. His wife provided the wood working skills for the cabinetry, seats and other decorative wood, constructed from Finnish plywood.
A shot of the bed, showing the conversion hardware.

A carbon fiber and structural foam molded shell provided the lightweight armor Baldwin was looking for. The shell maintains the vehicle’s fuel efficiency, while providing a 64-square foot, eight-by-eight lodge that could be converted from its transit state into full-on camper mode by one person in about a minute.
Design work started with the outside dimensions.

“One of the beauties of this Quickup Camper is I can take it into downtown San Francisco and park it in a municipal garage. It fits just fine. On the street it’s perfectly legal. It’s no bigger than a pickup,” Baldwin said of his one-of-a-kind creation.
Applying the camper shell to the mold.

At the rear of the camper, a small kitchenette faces off with an RV toilet. Both are set in the same Finnish plywood cabinetry that gives the camper an effortless feeling of relaxation.
The kitchen is deceptively small for the features it contains. Up top, a sink and two burner stove take care of prep, with the rest of the space devoted to storage, including a unique “dish drying drawer” that allows wet dishes to be put away, where they will dry in the well ventilated cabinet in a dishwasher style rack.
The Quickupcamper at a campsite.

The space is comfortably laid out, with over 6 feet of overhead space and a yard of headroom for campers sitting up in bed. Features like cut-in drawer pulls prevent snagging on clothing in the tight space. Comfort has been taken into consideration as well, in the queen-sized sleeping platform. Translucent blinds serve to block out direct sunlight for sleeping or privacy.
The kitchen, featuring sink, stove, and dish drawer.

On the outside, the shell is lifted into place with the aid of gas-filled shocks to make it easy for smaller or older campers. The roof seam at the peak overlaps by three inches to prevent leakage and the shell itself is sealed to the truck bed with watertight silicone gaskets.
The fridge and toilet, opposite the kitchen, rear door to the left.

Jay says that he’s not selling plans just yet,
…as we cannot vouch for the quality from an amateur maker. We will cooperate with anyone or group who wants to produce them in quantity. I designed it to be easy to make from relatively inexpensive, but accurate (female) molds as a boat shop would have.
For more information, see his website Quickupcamper.com.



