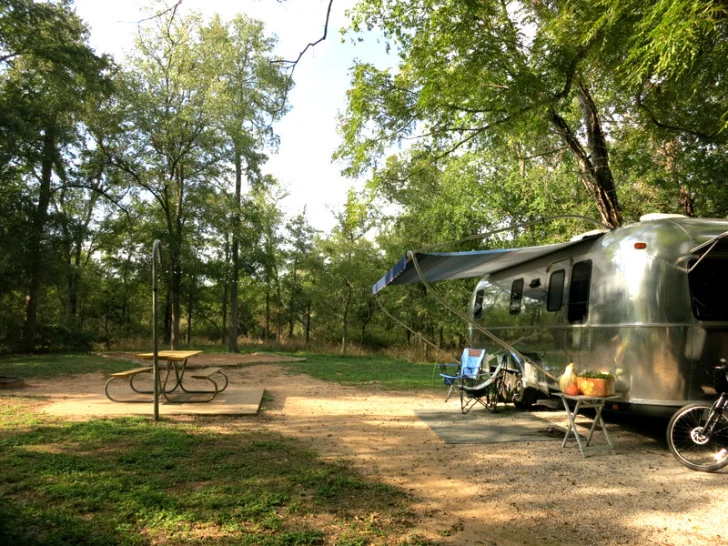Take one 24’ flatbed goose neck trailer with a 5’ dove tail and a motivated minimalist intern from Boise, Idaho and what do you get? You end up with a one-of-a-kind tiny house with all the sustainable amenities that you could want.

Macy Miller is the owner, designer, and builder of this beautiful tiny house. She had always wanted a place of her own but was not interested in the residual costs of a traditional home and mortgage. As an architectural student, she was concerned that her schooling never showed her the construction side of architecture, merely the design side. She wanted to create something that was sustainable, portable, and above all cost-effective.
[asa]0615708188[/asa]
Goose-neck Tiny House Construction
Macy started with a flat bed trailer for her tiny house. She then began sourcing sustainable materials from local vendors, craigslist and friends. She even went so far as to use recycled shipping pallets for the siding and installing a $2,000 composting toilet to cut down on the need for dumping waste.
Macy designed the entire tiny house herself and received only minimal help while building it. Proof is found in her broken back and foot after falling off the roof during construction! The finished design includes all of the traditional RV-like amenities including a kitchen area, bathroom with shower, toilet, bedroom, living area and even a walk-out back porch.
Goose-neck Tiny House Completed
[asa]1470109441[/asa]
She went to great lengths to make her tiny house energy efficient and green. She used a radiant heat system installed in the floor, built-in dead space storage in every available spot, added a water filtration system, rain-screen wall system, TPO roof and even found room for a combo washer dryer!
The total interior size of the house is 232 sq. ft, which she says is “too much room”. Macy has tracked the overall project cost right down to the penny. She spent $11,416.16 by the time the tiny house was completed. That is incredibly reasonable when you consider how nice the little trailer house is. Here’s more on the project:
- See detailed information about the tiny house budget
- See more information about the tools required
- See dozens of additional photos
The build took over a year, from start to finish – but for someone without any formal construction training whatsoever! That’s inspiring enough right there. If Macy can do it, what is stopping the rest of us?

















TinyHouseBuild has a helpful DVD that many professional builders say is useful: http://tinyhousebuild.com/dvd/
I’m looking for any info out there concerning building a Tiny House using a 40ft (+/-) goose neck or flatbed trailer ???