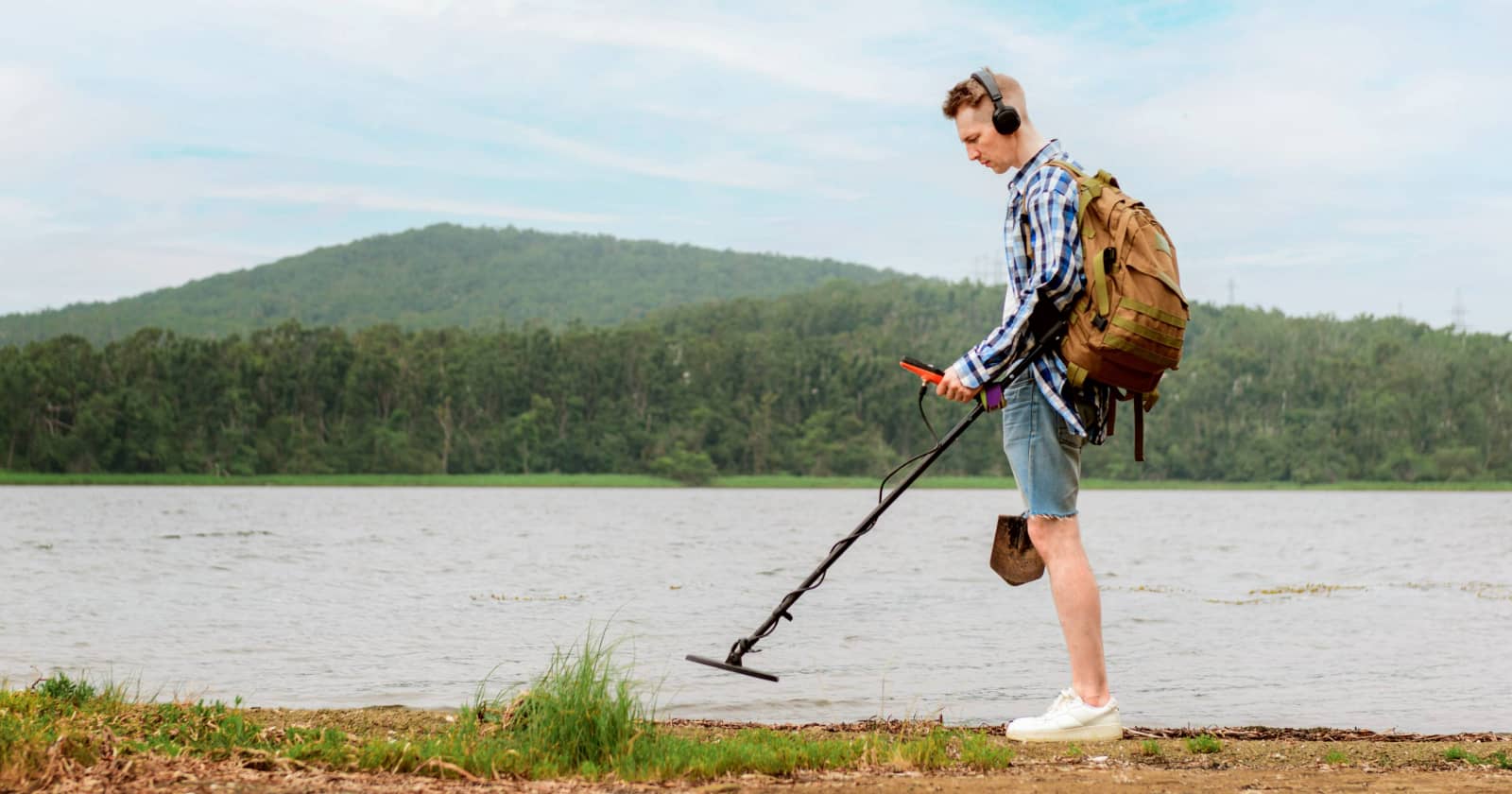Laura Sauvé is a décor consultant from Milton, Ontario, Canada.
She has many years of design experience, and specializes in creating spaces personalized to each client’s liking.
We asked Laura about one of her recent projects, a 30-foot 5th wheel trailer that she converted into her own tiny house.
Here’s what Laura had to say,
Chad and I aren’t RV people per say, but we decided to go this route in our transition to build our permanent Tiny Home on wheels. We had less than 5 weeks to sell our 1200 sq ft sticks and bricks home and relocate for Chad’s new job. We also sold 95% of our furnishings to make room for only the necessities in our 5th wheel and raise the funds for our cosmetic renovation.
We live in Ontario Canada and we were told by many naysayers that we wouldn’t be able to live in our RV during the winter time, but we just came through a week of minus 19 wind-chill and winds up to 100km/hour and I’m happy to say that our unit has treated us very well and kept us warm during this time – it also didn’t blow away which was awesome! haha
We have done some improvements to it for winter, including a Styrofoam skirt that is held securely in place using vinyl siding molding as well as spray foaming the underneath of the frame and floor in the main space. We used a Styrofoam panel in the tip out portion and many yards of Styrofoam noodles to fill the small gaps around the tip out, etc. We also took one of our furnace vent hoses from our bedroom and redirected into our ‘basement’ and ‘garage’ space to keep our water tank and hoses from freezing. It also makes the floor in our bathroom and bedroom space allot warmer than it would normally be.
I welcome your readers to find me on Laura Sauvé – Décor Consultant to see updates on home and all of the interiors I’ve created over the years. This tiny space has been challenging and allot of hard work – but moving forward to building our ‘permanent’ tiny home makes it all worth it.
Take a look at some before and after pictures of Chad and Laura’s 5th wheel trailer.
Outside of the trailer. They spent about $2,000 getting it ready for the Ontario winter.
Laura said,
While it’s not as architecturally beautiful as I envision of our next Tiny Home, we maintain it well by waxing seasonally and laying down outdoor carpets to reduce the outside coming inside. I just made our Christmas planters today using greenery from around this amazing campground.
This is what the trailer looked like before the renovation.
And this is how it looks after the renovation.
Bathroom sink with built-in shelf and mirror along with custom glass mosaic tile.

That’s a re-purposed IKEA wardrobe made into a custom sink. Built by Simon Thorel.
Bedroom with custom upholstered headboard and stone wallpaper, along with a custom glass mosaic tiled platform.

An upholstery fringe adds a bit of drama to the lights on either side of the bed.
Dining room with open display shelf and lower hanging shoe racks.

Re-purposed, custom-built bench by Simon Thorel
Great room with closed storage and repurposed bamboo blinds.

Living room with side table and ottoman storage, along with faux stone wallpaper.

Kitchen with custom-painted, moveable island storage.

The total cost of the project was around $16,000, with $3,500 in updates and about $2,000 to make it winter ready. You can hardly tell you’re looking at the inside of a 5th wheel trailer!
You can get in touch with Laura at her Facebook page here.
Thanks Laura and Chad for sharing your beautiful renovation with us!
Photos by Kortnie Sloat © All Rights Reserved








Love the colors, the wallpaper and the great floors. You did a fabulous job. Enjoy!
I would like to take all of the carpet out our class a with 2 slides. All suggestions are appreciated.