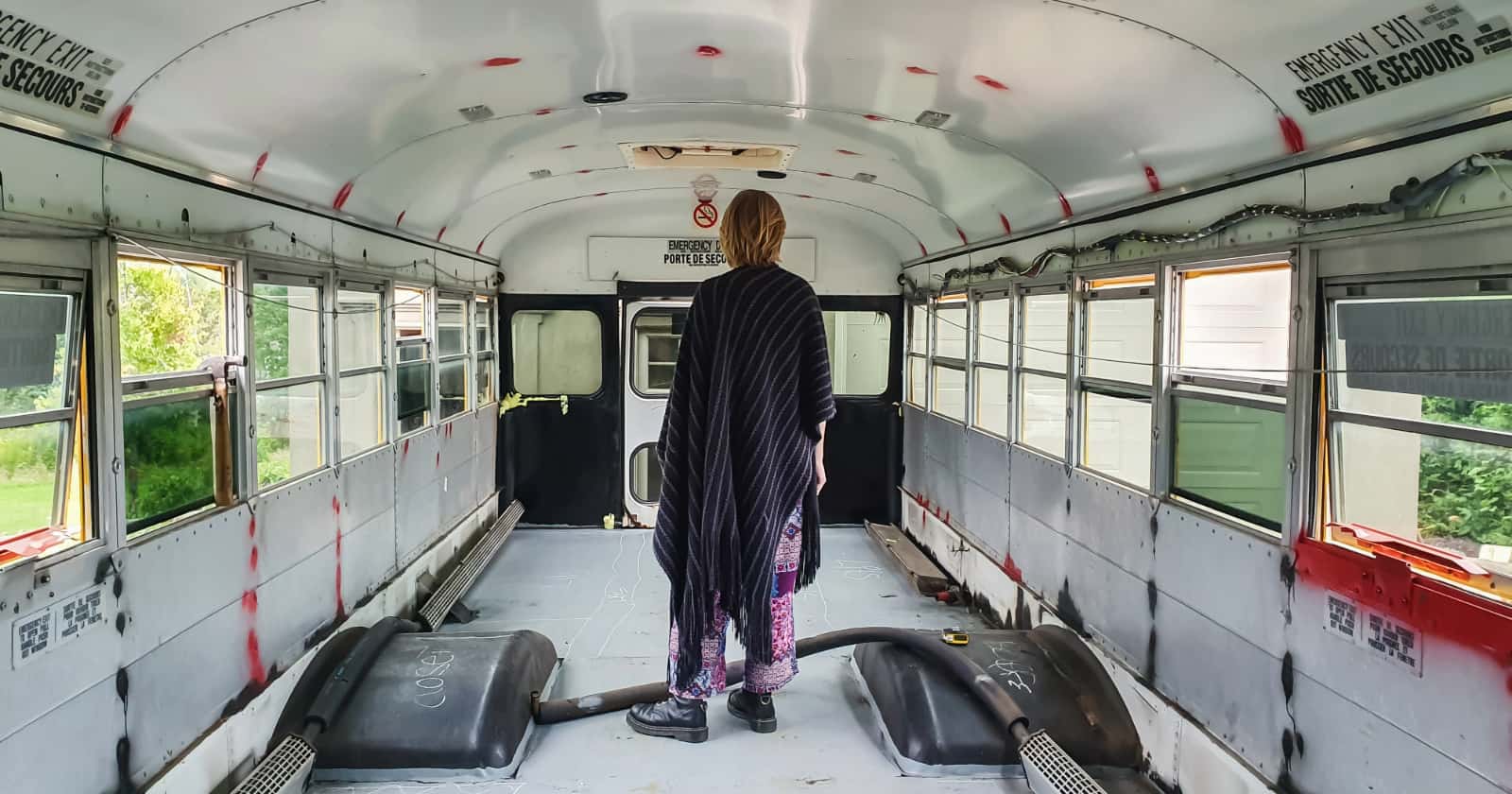Full-time RVers Alexander Roe and Marta Merino of Wanderlust Vanlife have been featured on DoItYourselfRV for their travels through the Canadian winter in their motorhome, Wayne. Now it’s time for summer in a camper van.
Alex and Marta travel through Canada in a Ford Econoline turned camper van.
The adventurous couple have recently downsized their travel vehicle to a Ford Econoline passenger van “summer house” and will continue to travel the backroads of British Columbia and Alberta.
Take a video tour of their Canadian ‘summer home’.
Original video by Alexander Roe and Marta Merino
Alex and Marta filmed a video that shows how they converted the van (named Cameron) into a comfortable sleeping, cooking and lounging space.
Alex built a bed that can fit a queen mattress.
They chose the Econoline because they liked the length and size of the van as well as the multiple windows for light and ventilation.
They wanted something that could fit a standard sized bed as well as a small kitchen, and they needed a rig that could tackle the dirt roads of the Canadian Rockies.
Storage under the bed was built to fit standard plastic storage boxes.
The couple removed the seats and panels of the van to install a plywood sub-floor held in place with self-tapping screws.
Alex also built a kitchen/working platform and a storage cabinet near the bed.
They built a queen sized bed with 6x2s, 2x4s and plywood and designed the height of it based on the plastic storage boxes that would fit underneath the bed. Alex even tacked a small storage cabinet on one side of the bed.
The plywood kitchen top is also used for their laptop.
The kitchen and working space was built with a plywood bench top and framed with 2x4s. The top was painted to protect it from spills. More storage is available underneath.
The kitchen has storage underneath and a handy holder for bottles.
A beautiful tongue and groove ceiling was installed over some 1×4 ribs and offcuts of cork flooring were placed onto the plywood floor.
The back of the van still has plenty of light and personal touches.
Other decorative items for simple living include hanging shelves for clothes, LED lighting, curtains, mason jar storage containers, prayer flags and a painted mountain scene that offers a little privacy and blocks out early morning light.










