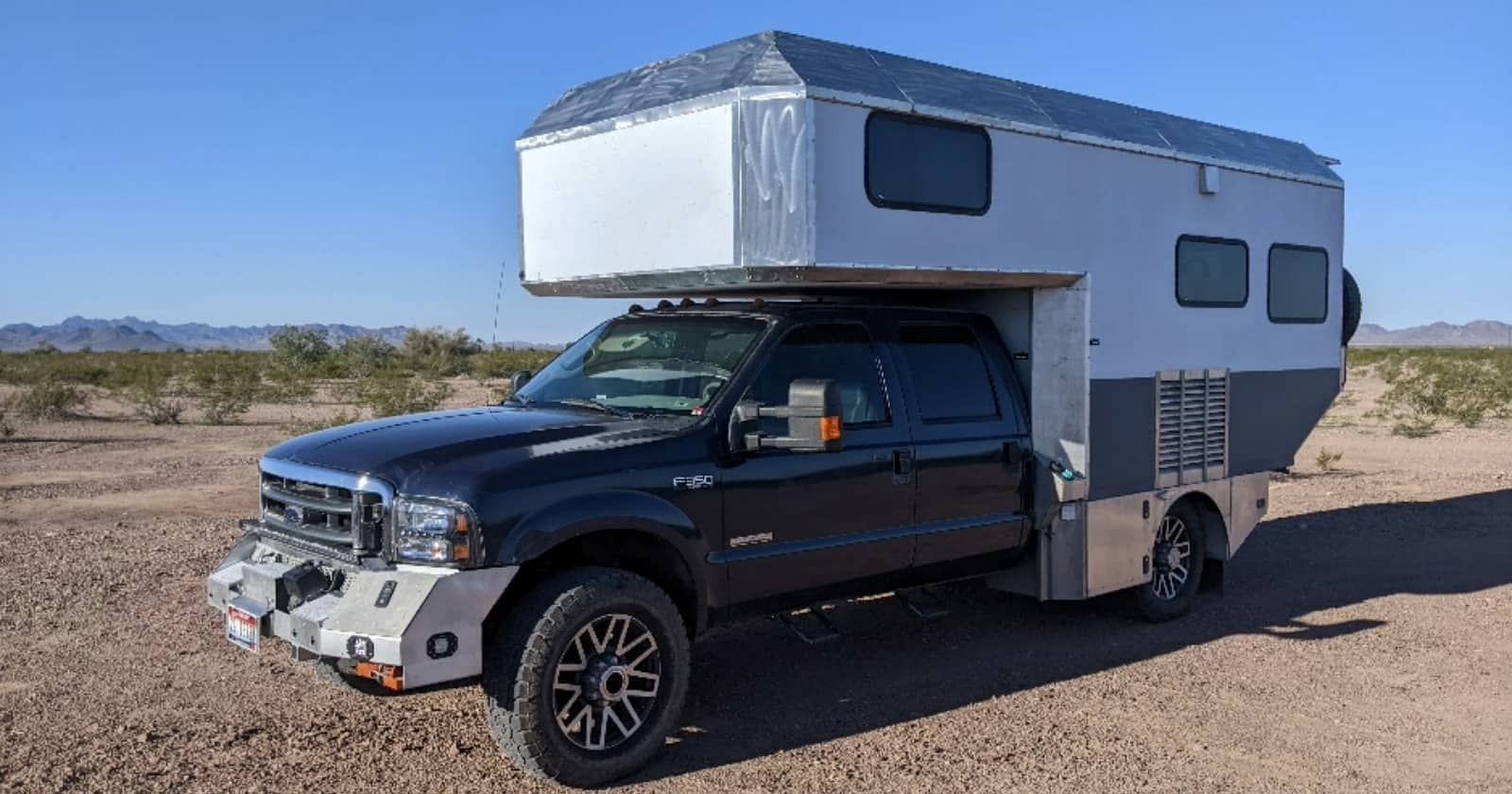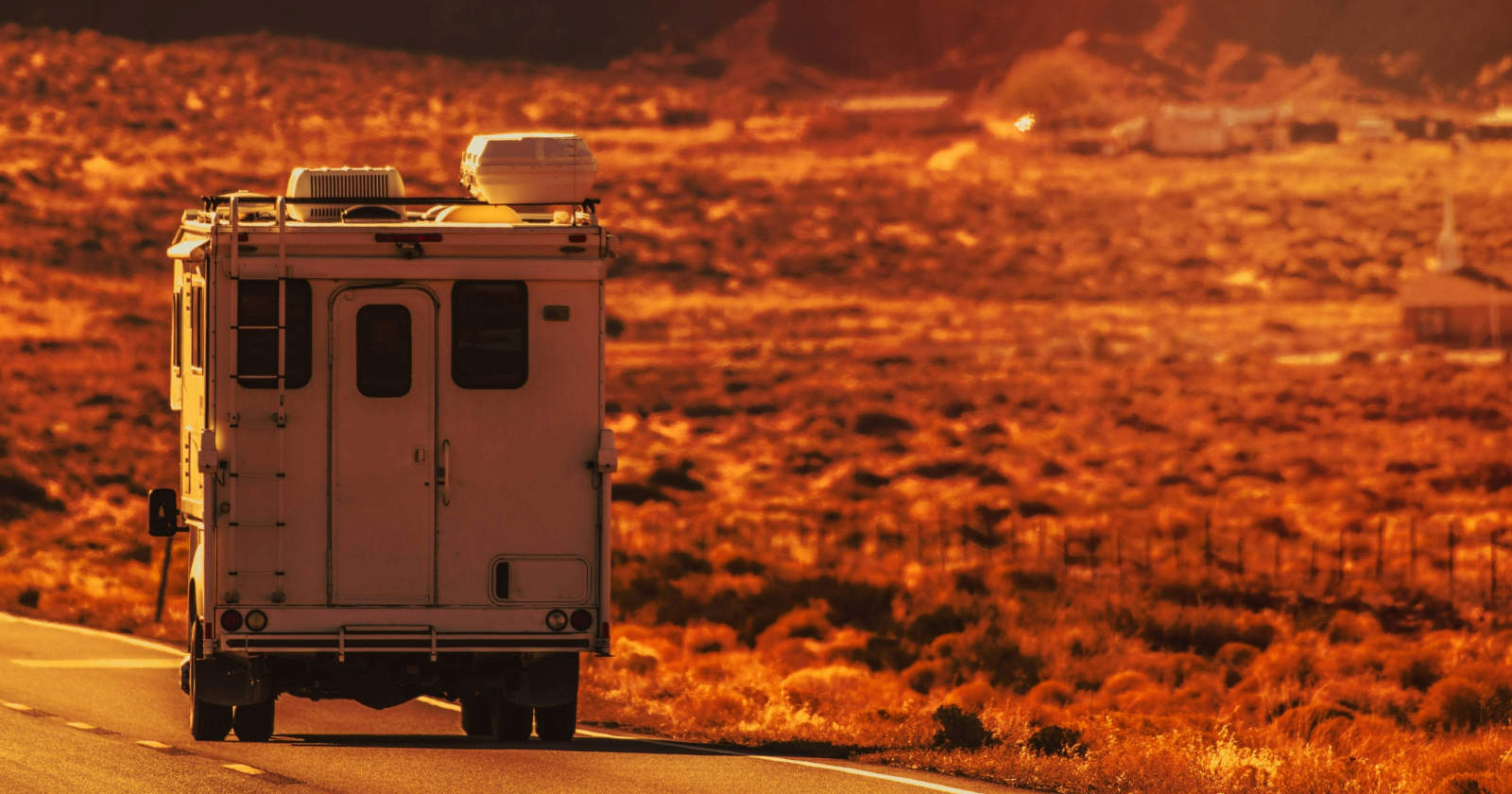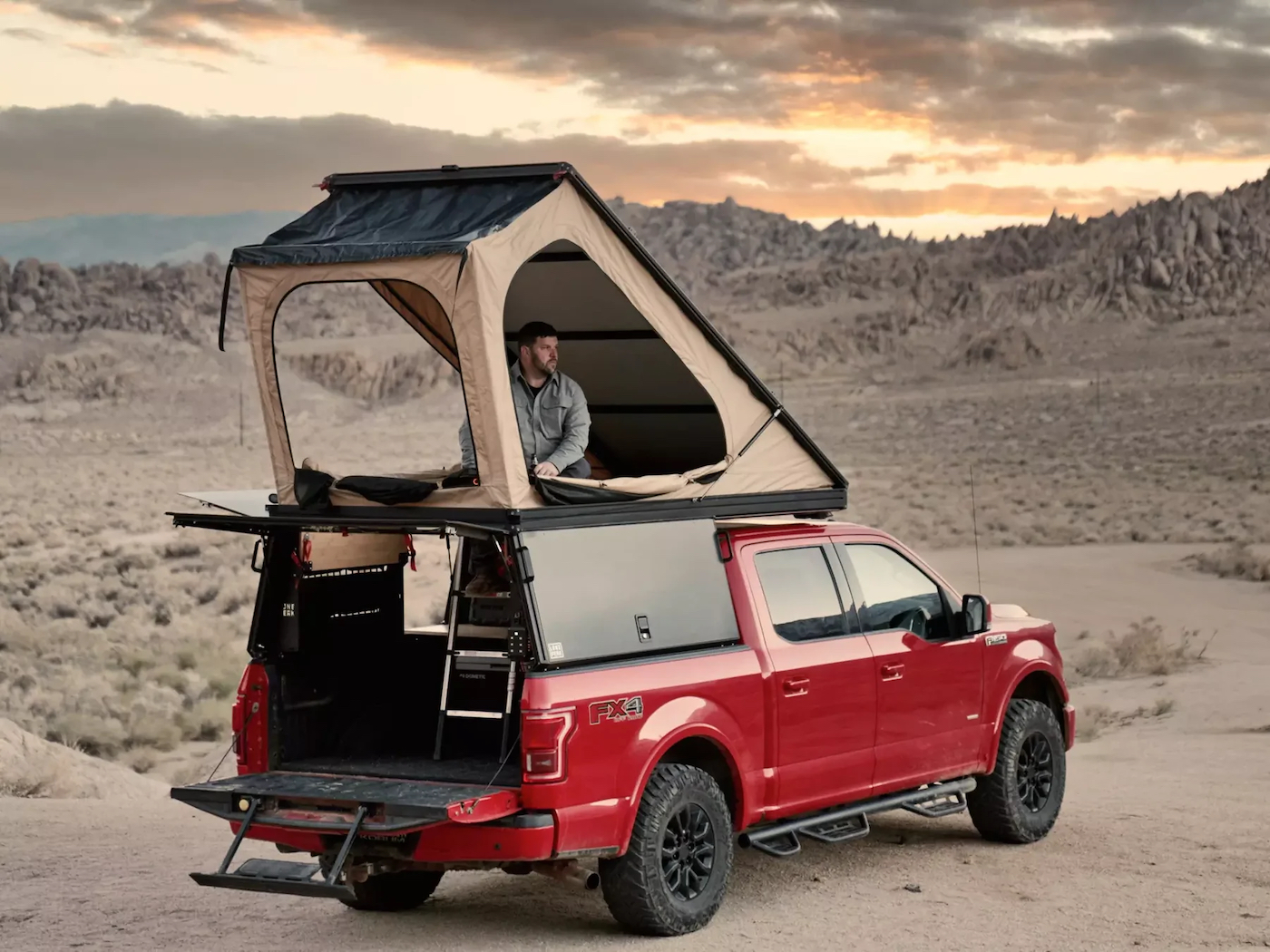The challenge seemed like a simple one, build a truck back camper that does not extend past the original vehicle’s footprint. On a large, extended bed truck, this wouldn’t be much of a trick, but with a four door cab Nissan, you have a lot of living to cram into a very small space.
Owner built Nissan truck camper.

The owner ended up having to remove the truck’s bed since the bed sides not only take up a lot of valuable room, but also slope in some so that the top opening is several inches smaller on all sides than the actual footprint of the bed. If the bed sides took up four inches on all sides, this adds about 6 to 8 square feet of space.
Design for the original pop up, with screen windows.


Next, framing is the heaviest element in most truck campers and a sturdy frame can take up a lot of room. Using square steel tubing, the builder welded a cage that could easily support the camper, while creating thinner walls than would be possible with a lumber frame.
Interior with sleeping configuration above and dining configuration below.


Sticking within the dimensions, a thin outer skin is called for and this camper has a steel building material skin, with flat panel siding attached to the welded frame. Inside, the walls are thin paneling. The pictures don’t show insulation, but my guess is rigid white or pink board foam panels.
Truck with bed removed, ready for the frame.

The inside to the camper looks spartan. Wood grain paneling is the only décor and the design is created so that everything can be folded away to leave the shell basically empty for hauling gear. The panels fold flat against the wall and the design images show that they can be configured for dining or sleeping.
Steel welded frame in place, ready for skin.

In dining mode, a table with seating running the width of the truck’s body provides ample room. Since the camper has a lift up, tented top, there is also head room enough to stand. The technical drawings are almost detailed enough to duplicate, if you can accurately translate the Polish; I couldn’t.
The finished camper. Note the solar shower bag hanging from the side.

Sleep mode features room for at least three campers in what translates to a nearly queen-sized lower bunk, formed with the dining table panels and a smaller, approximately twin sized single bunk lofted over the larger bed.
Rear view of the camper in its natural habitat, roof popped up.

A front view of the camper with the awning deployed.

Amenities are admittedly light here, it’s built for utility, not luxury. But there is a hanging solar shower bag for hot showers outside the camper, and the tented top extends with a tent awning to create a nice outdoor living space that would easily shelter a camp kitchen.
Via: TinyHouseTalk



