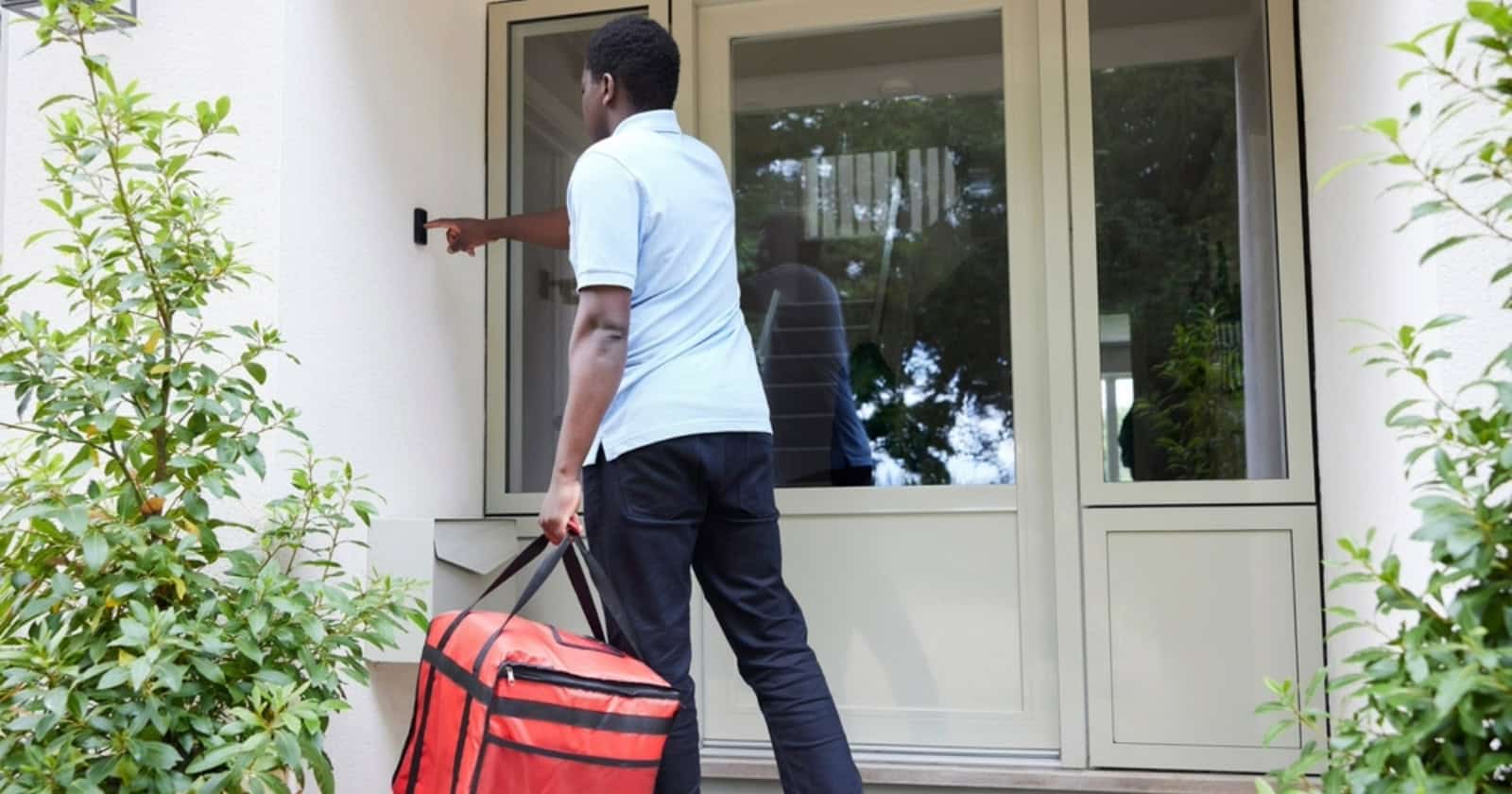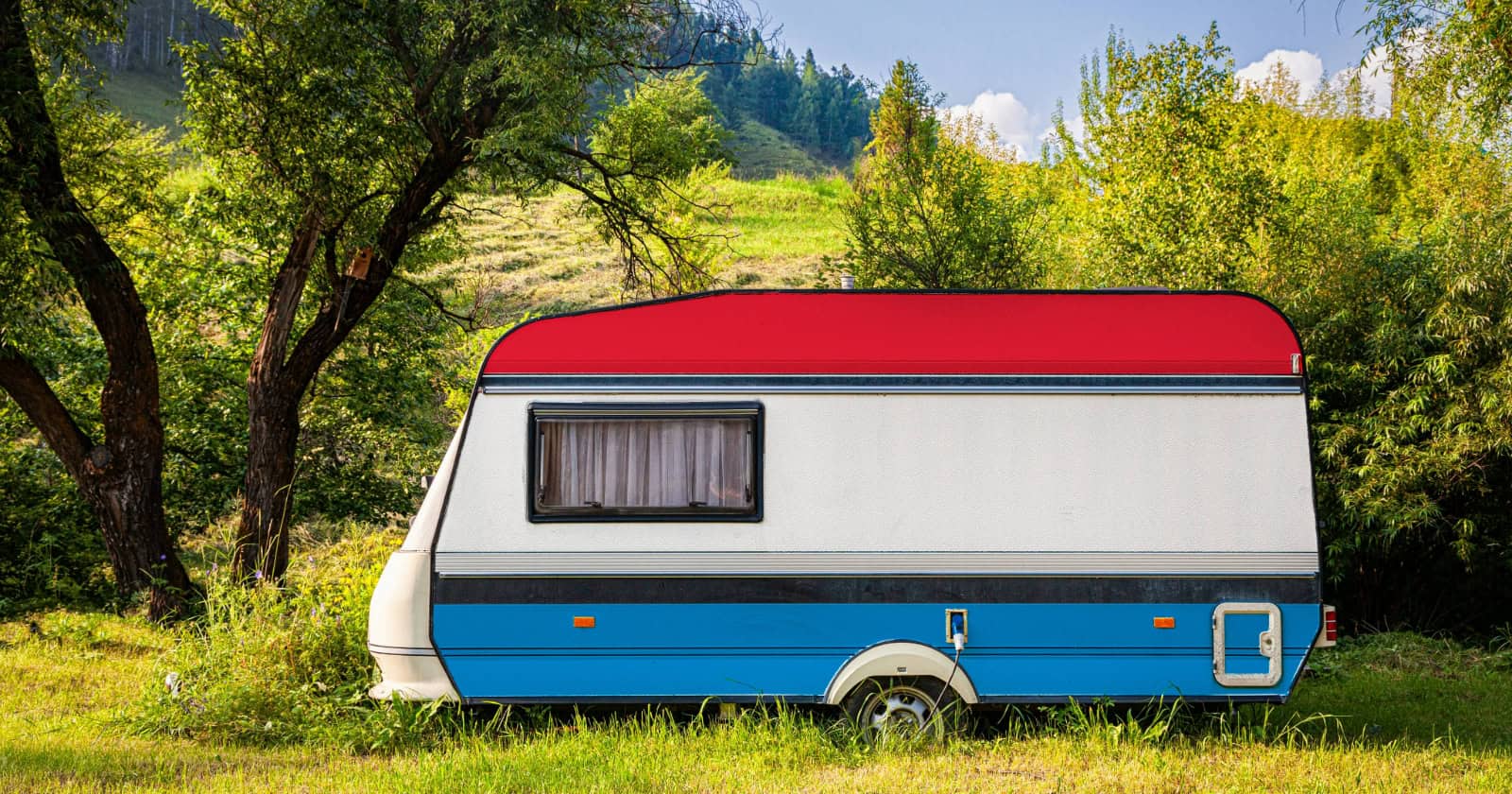Based out of British Columbia, Canada, Tiny Living, Inc. designs and builds tiny homes on trailers. This is their Poco Edition, a simple layout based on a 20′ by 8′ utility trailer.
Poco Edition Tiny House.
The trailer has a GVW of 10,000 to 12,000 pounds, along with electric brakes and four corner stabilizer jacks. It’s a good thing too, because this house is just about made from solid wood.
Related: How To Bolt A Tiny House To A Camper Trailer Frame [VIDEO]
Tongue and groove pine lines the interior walls while the exterior is cedar bevel siding.
The kitchen has 24″ countertops and a 3′ by 3′ Lazy Susan in the corner cabinet.
That’s a full-size 30″ by 30″ shower with a wall mounted sink. You could also mount a composting toilet and save on weight.
Yep, there’s room for an optional 110 V washer and dryer.
Looking down from the loft.
It seems the photographer used a wide angle lens to capture these shots. Sure makes the inside look much larger than 20′ by 8′! Still that’s a mighty nice shower. You can tell the builders understand human nature. 😉
Like many tiny homes built on a trailer, the Poco Edition has a lofted sleeping area. While that seems like a great use of space, it might make it tough on an older person having to go up and down the ladder several times each day. I know I’d be pooped!
You can learn more about the Poco Edition tiny home here.
See also: Trekker Trailers Made This Trailer Based Tiny House With A Bathtub Inside (no loft!)











