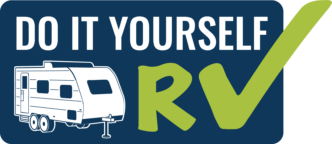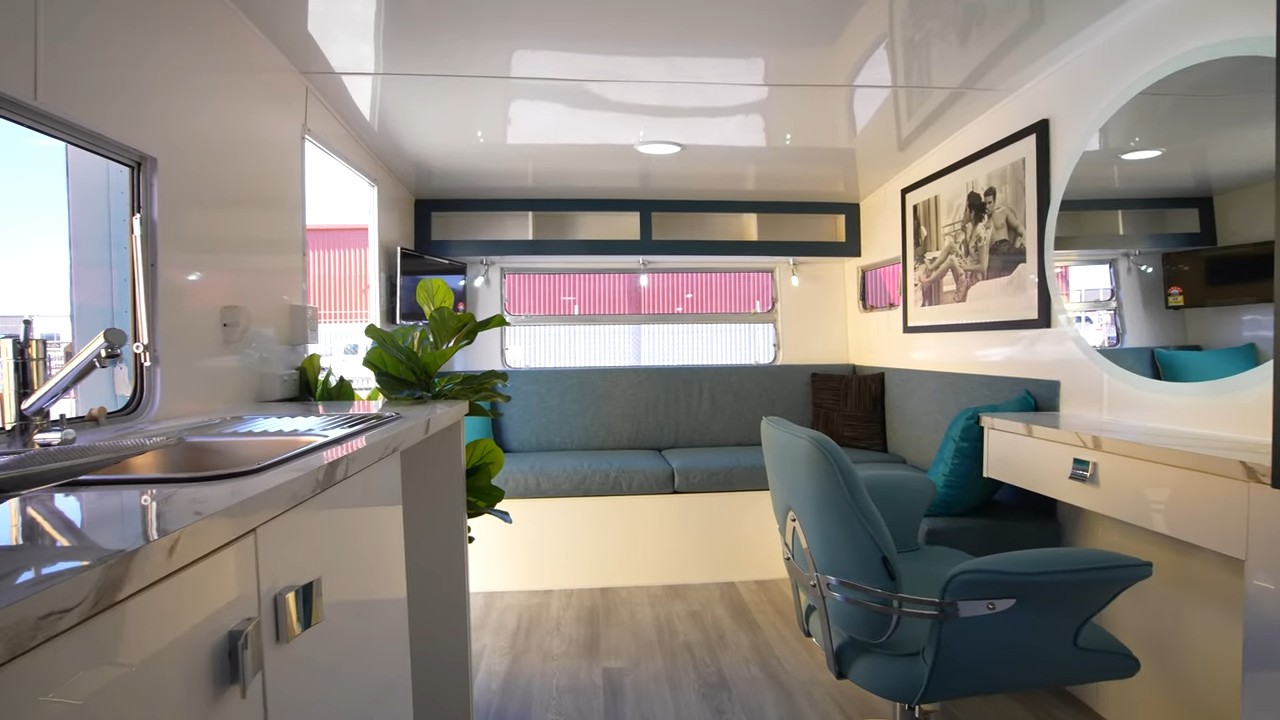
Build Your Own DIY Cabin In Just 3 Days
Bus conversions, custom van builds, and tiny home structures from scratch seem to be all the rage nowadays. But what about those folks who aren’t natural-born RV or tiny home engineers? The creators of the DIY cabin company Den have simplified the process of building a tiny home with their DIY cabin kit.
It is now possible to assemble your own tiny home in a matter of a few days with the help of a friend or two. Creators Mike Romanowicz and Lizzie Kardon are making it affordable and achievable to create glamping experiences with the A-frame cabin kit.
“Great projects are sometimes born out of frustration. While building our first cabin, the Fox Den I slammed into the reality that traditional building is a labor-intensive process that takes time, and often requires involving folks with special skills and tools,” Romanowicz says. “We wanted to completely change that with this kit. We wanted to give the joy of building to more people by making a product that was so well-thought-out and comprehensive that nearly anyone could do it.”
The video below is an introduction to the philosophy and design of the Den A-frame Cabin.
What are the main features of the tiny home?
For a mere $21,000, buyers will have all the materials needed to build a 115-square foot quaint A-frame home with a high ceiling topping out at 11-feet. The interior and exterior are constructed of wood, and the roof can be metal or wood.
With floor to ceiling windows, occupants of this abode may forget they are inside a tiny space with such a wide, unobstructed scenic view. Buyers have the option of three different exterior colors–Forrest, Alpine, or Coast.
Den’s A-frame cabin can sleep two people with a king, queen, or two twin beds. Thermally insulated walls and floors account for its 4 Season rating. Customers can request add-ons to their cabin, including propane, insulation, and solar-power packages.
What comes in the tiny home kit?
The DIY cabin kit comes complete with everything you will need to put the cabin together, all the way down to the nuts, bolts, and screws. All pieces are labeled and packaged in the order needed to assemble from the ground up. The pieces are designed to connect easily, and the lumber is pre-drilled.
What supplies are needed?
There are only a handful of tools the buyer needs to complete the project. These supplies are a ratchet set, a couple of power drills, a painter’s ladder, a step ladder, and a staple gun. Other than that, all building materials are included in the kit.
Can anyone build this tiny home?
Although there aren’t any prerequisites required to take on this DIY project, having some experience with home projects helps. Anyone helping with the assembly should feel comfortable climbing up ladders and be familiar with basic tools.
“If you don’t have any construction experience, you can certainly make up for it with tenacity, and a few friends to help you with the job. Building something even as easy as this still requires some hutzpah,” Romanowicz says. “You need to be comfortable on a ladder a story off the ground to set the ridge cap and screw in the roofing panels, and you and your friends (or team) need to be careful with the large windows while setting them in place. Those are the two most challenging situations, and the rest is fairly easy and straightforward.”
Parts of assembly may call for skilled labor. If more involved tasks like laying a foundation or wiring a cabin is needed, it’s best to leave that to the experts and hire a contractor.

Where can I build my tiny home?
The cabins can be built practically anywhere. They can be used as a vacation getaway in the woods, backyard office, artist studio overlooking the ocean, or a rental property for Airbnb or other hospitality business.
Romanowicz cautions, “We always encourage our customers to check with the local building department to ensure their build meets the local requirements in every way.”
He does mention that the square footage was limited intentionally as some municipalities have a 120 to 144-square footage limit.
How do I get an A-frame cabin kit?
Anyone interested in ordering an A-frame cabin kit has up until the end of December 2020 to make an order online. This first batch of reservations will be shipped in January 2021. Ordering after the December 31st deadline pushes the arrival time to spring.



