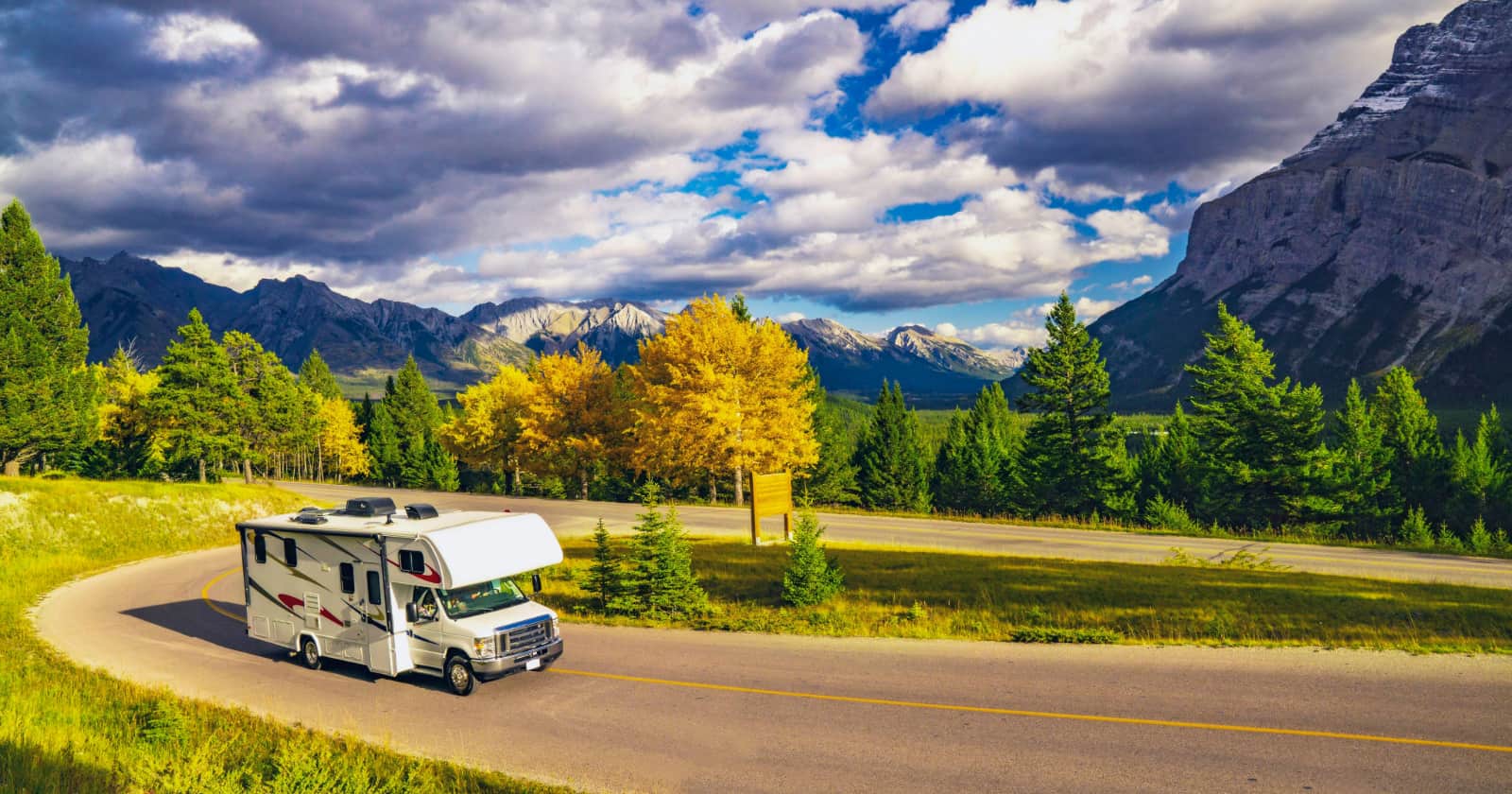
What To Look For In An RV Floor Plan
Owning an RV can offer a sense of unparalleled freedom, offering the comforts of home while on the road. However, one of the most critical decisions for prospective RV owners is selecting the right RV floor plan. The layout of your mobile home-away-from-home can make a significant difference in your overall traveling experience. Below are 15 things to consider before making a final choice.
1. Purpose of the RV
Understand the primary purpose of your RV. Is it for weekend trips, extended vacations, or full-time living? Your choice should be suited to the nature and duration of your travels.
2. Number of occupants
Consider how many people will be regularly traveling with you. If you have a larger family or frequently host guests, you’ll need an RV floor plan that provides enough sleeping and living space.
3. Kitchen layout
The kitchen’s size and layout are crucial. Some RVers prefer larger kitchens with extended counter space, while others prioritize additional living or sleeping areas.
4. Bathroom location and size
Some RVs feature compact, wet bath designs, combining the toilet and shower, while others boast spacious separate facilities. Consider your comfort level and requirements.
5. Storage needs
Evaluate the amount of storage you’ll require. This includes pantry space, clothing storage, and external storage for items like tools, camping gear, and bicycles.
6. Slide-outs
Slide-outs can greatly expand the living space when parked. However, they also add weight and complexity to the RV. Consider if you need them and how many would be ideal.
7. Mobility and length
Longer RVs offer more living space but can be challenging to maneuver, especially in tight campgrounds or urban areas. Find a balance between space and manageability.
8. Privacy concerns
If traveling with others, privacy can be an issue. Consider RV floor plans that offer separation between sleeping areas or ones that feature private bedrooms.
9. Work and entertainment spaces
If you’re working on the road or require dedicated entertainment areas, ensure the RV layout accommodates these needs with suitable desks or entertainment centers.
10. Accessibility and flow
Think about how easy it is to move around the RV. A good layout should not feel congested, especially when multiple occupants are present.
11. Future needs
While you might be traveling solo or as a couple now, consider any changes in the foreseeable future, like kids or additional pets. Choose a versatile RV floor plan that can adapt.
12. Pet accommodations
If you have pets, think about their comfort. Do you need extra space for larger dog breeds, or special storage for pet food and toys?
13. Weather considerations
If you plan on traveling in varying climates, consider RV floor plans with thermal barriers, or more insulated areas for comfortable year-round living.
14. Maintenance
Some RV layouts, especially those with more amenities and features, may require more maintenance. Make sure you’re comfortable with the upkeep needed for your chosen design.
To aid in this, consider using online tools like RV LIFE Maintenance. This platform helps you diligently track maintenance schedules, tasks, and reminders, ensuring that no critical check-ups are overlooked. This proactive approach can mitigate unexpected expenses and inconveniences in the future.
15. Resale value
Finally, think about the potential resale value. More universally appealing RV floor plans may be easier to sell down the line.
In conclusion, an RV is more than just a mode of transportation; it’s a home on wheels. It’s crucial to consider not only the present but also the future when selecting the perfect RV floor plan. After all, this is a place where countless memories will be made, so ensure it aligns with your lifestyle, needs, and preferences.
Get tips from other RVers
RVers looking for valuable how-to information have learned to go to the experts. Forums such as iRV2.com and blog sites like RV LIFE, Do It Yourself RV, and Camper Report provide all the information you need to enjoy your RV. You’ll also find brand-specific information on additional forums like Air Forums, Forest River Forums, and Jayco Owners Forum.




After 20 years in a mostly (but not completely) satisfactory rig, DW and I pared our “must have” list down to six:
1. King bed (DW’s #1, non-negotiable).
2. Cabin I could walk through without barking my head on the A/C (6’6″).
3. Shower likewise, plus wide enough to let me bend over to wash legs.
4. Comfy recliners instead of a couch or (ugh!) jackknife rack.
5. A TV facing the recliners, not down the rig at 90 degrees.
6. Dinette, not freestanding chairs
We already knew the rig was for just us two, with a very occasional grandchild (hence #6, his bed).