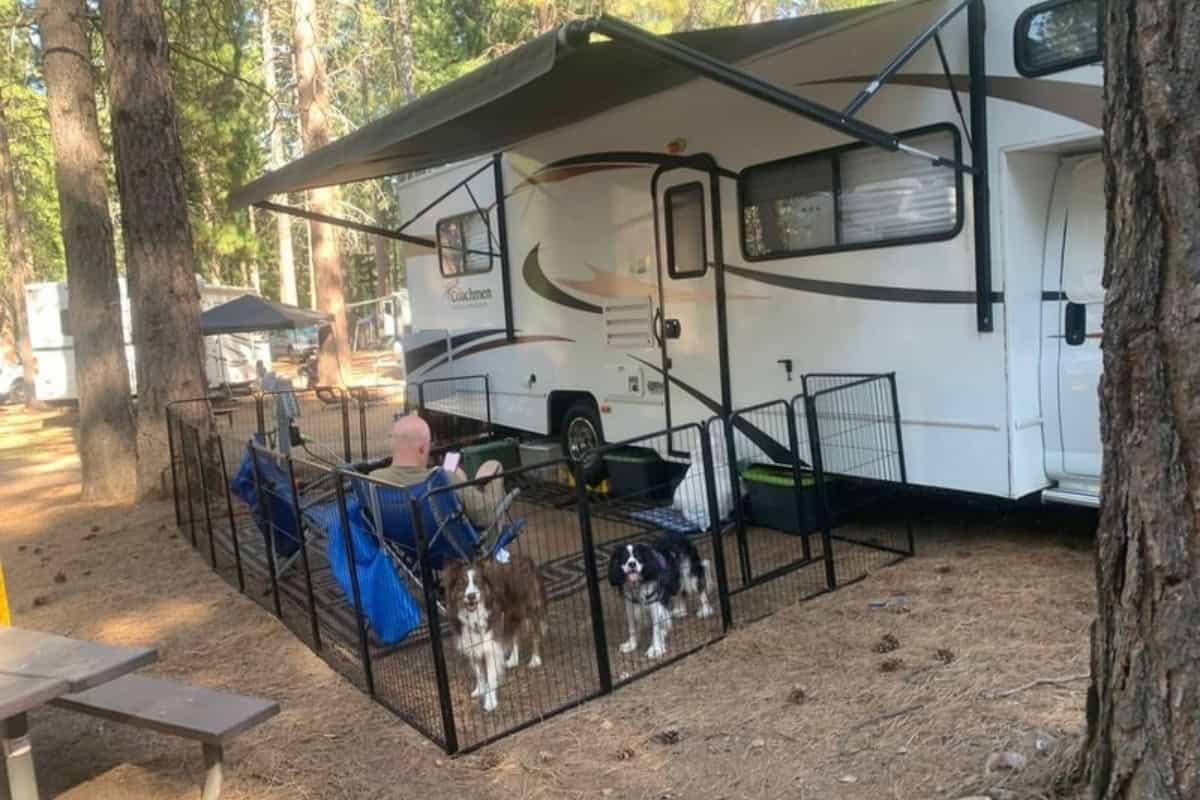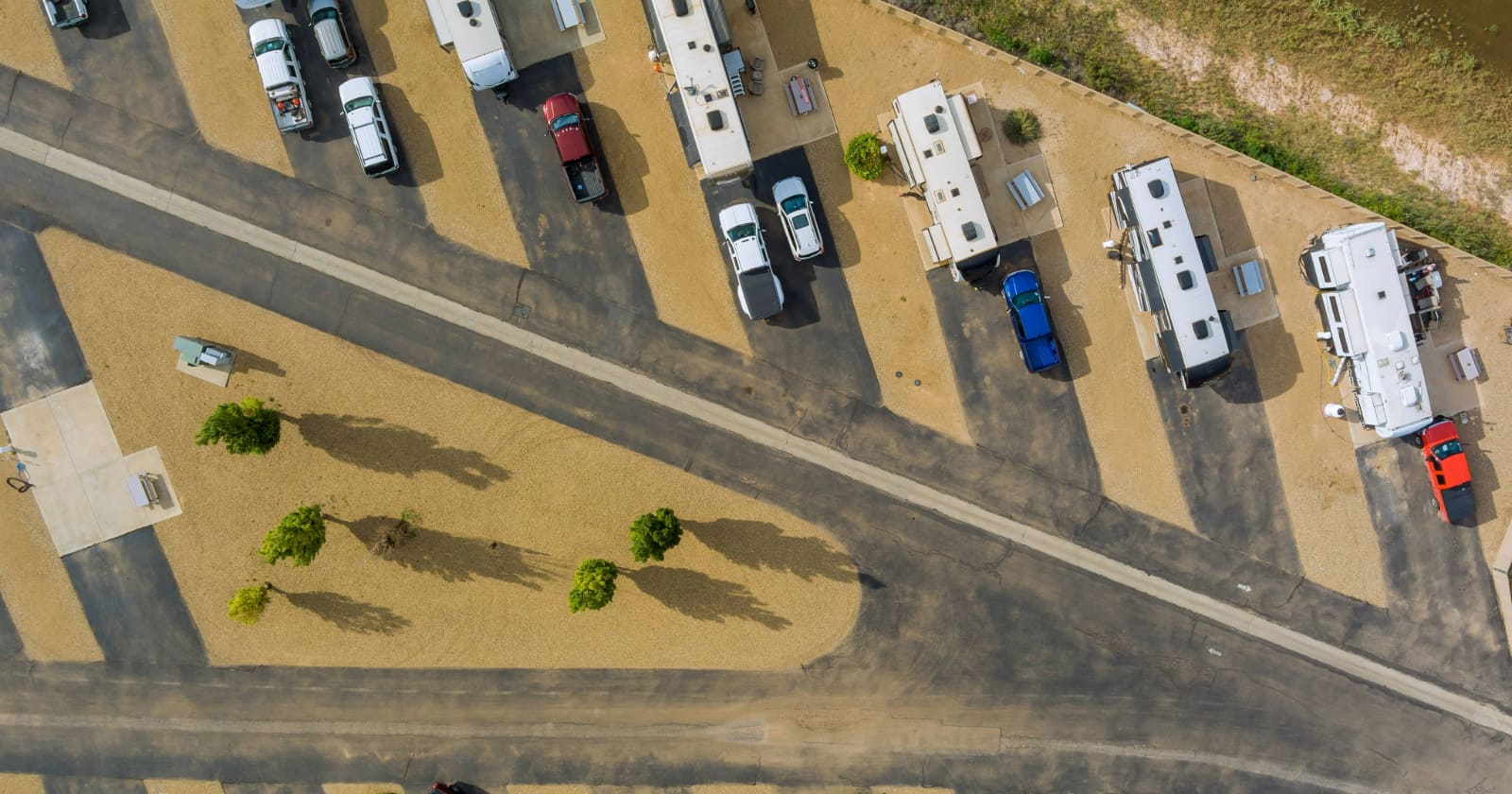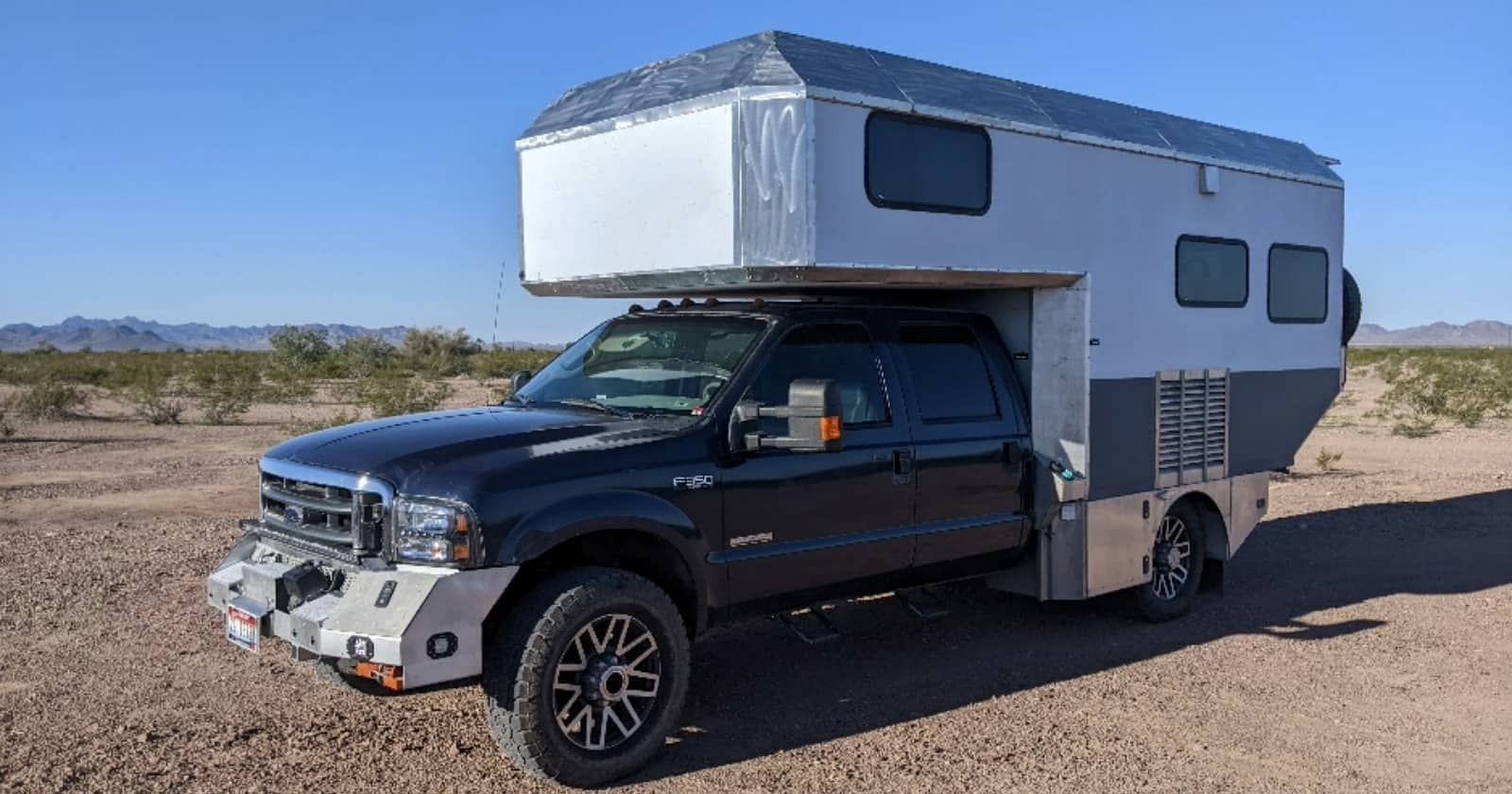
How To Build Out An RV Garage With Living Quarters
RV garages, found in toy hauler rigs, are used for storage and transport of all your ATVs, watersport gear, bikes, and other toys.
An RV with a garage, however, can be a great purchase for people without any outdoor toys. RVers looking for a living space to customize will love toy haulers.
What will you be starting with?
RV garages are essentially a big open space with one fully opening wall to the outdoors. A great blank slate for customizing.
There will be lighting and electrical outlets factory installed in this space so it is possible that no electrical work will have to be done. If you want extra lights or plugs, running them off of existing electrical can make this easier.
Plumbing isn’t a guarantee in the garage area. Some garages, however, come with a sink or hose hookup for cleaning, and utilizing this plumbing can save you some money and work.
Flooring can be a durable garage floor material such as rubber but many garages will have flooring similar to the inside of your RV. If yours is in good condition, it can save you from installing new flooring.
The floors in most toy haulers will have anchors installed on the floor. These are used for securing items and may interfere with your new layout.
The rear wall on the majority of garages is a full width and height folding ramp. This can be a great feature for an RV garage with living quarters.
What will you do with this space?
Transforming an RV garage with living quarters has many options. You can change the space into whatever you desire. A guest suite, kids playroom, office, or multi-use space.
Regardless of what you decide to do with the space, your first step will be to make a plan.
Knowing what this space will be used for and how it will be laid out is important. Think about where you will need electrical and/or plumbing and what current items can be utilized and which ones may have to be removed.
Like any project, the first and most important step is having a plan.
Electrical and plumbing
Before anything else is started, you are going to want to look at the existing electrical and plumbing. Decide if it will work or if anything needs to be moved or added.
This may require the opening or cutting of walls and/or ceilings so it is best to do it first.
When adding electrical outlets and lights it is important to make sure there is room on the circuit for additional items. Using a certified electrician is your best bet if you are not comfortable and competent working with electricity.
Using battery-powered LED lights is an easy way to add light to a specific area without having to deal with electricity.
Plumbing, if required, will have to be connected to existing supply and drain lines at some point. Again, if you are not confident in doing so, have a certified plumber help out. RV plumbing is often different than household plumbing. This means running to your local hardware store for supplies and fittings may not have what you need.

Flooring
Many RV garages have the same flooring that is used throughout the rest of your RV. If in good condition and to your liking, it can be used as-is.
If your RV garage has a damaged floor from use as a garage or flooring not suitable for a living area, it may have to be changed.
Laminate and vinyl are the two most popular options for RVs and both are pretty easy to install. Interlocking foam tiles are another great option.
The anchors in the floor may cause an issue if installing new flooring. They can be removed and the recess in the floor filled or you may choose to cut around them and leave them exposed.
Consideration should be taken for resale. Are you removing anything that would make the garage less useable and less valuable to potential buyers?
Cabinets and storage
This part of the remodel will be more like that in your home as the walls are framed much like a sticks and bricks house. That being said, realize RV walls and ceilings are not designed to support major weight.
Many garages have cabinets installed that can be used or added to. If installing new cabinets and/or shelving, the process will involve finding stud locations to mount to securely.
Pre-manufactured cabinets, available at places such as IKEA, are a great option as they come in a wide range of sizes and configurations and are generally lightweight.
Don’t forget that any shelving or cabinets must be secured to the walls or floor for travel.
Ideas
The garage space can be transformed into anything you can want. That being said, most people will be looking to make it an additional space that requires no major upgrades such as plumbing or electrical.
An entertaining space can be as easy as painting walls, adding a large area rug, and installing a couch and chairs. Options are available for the rear door like netting to keep bugs out when the ramp is down.
Offices are a very popular option for the garage space and can also be very simple. Work stations that mount to the wall and can be raised and lowered work well. If you require extra electrical outlets for office equipment, a power bar with a circuit breaker can often be used in place of additional outlets if the circuit allows. If in doubt about your power usage, ask an electrician.
Perhaps you want an additional bedroom for guests or for an aging child who wants their own space. Having an RV garage with living quarters can be a better option than buying a new RV.
An RV garage with living quarters is a great use of space that can be changed as needed. The office for work can become an art studio for your pastime in retirement.
Continue reading:



