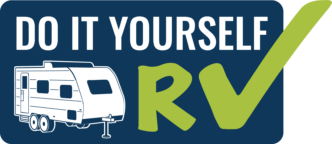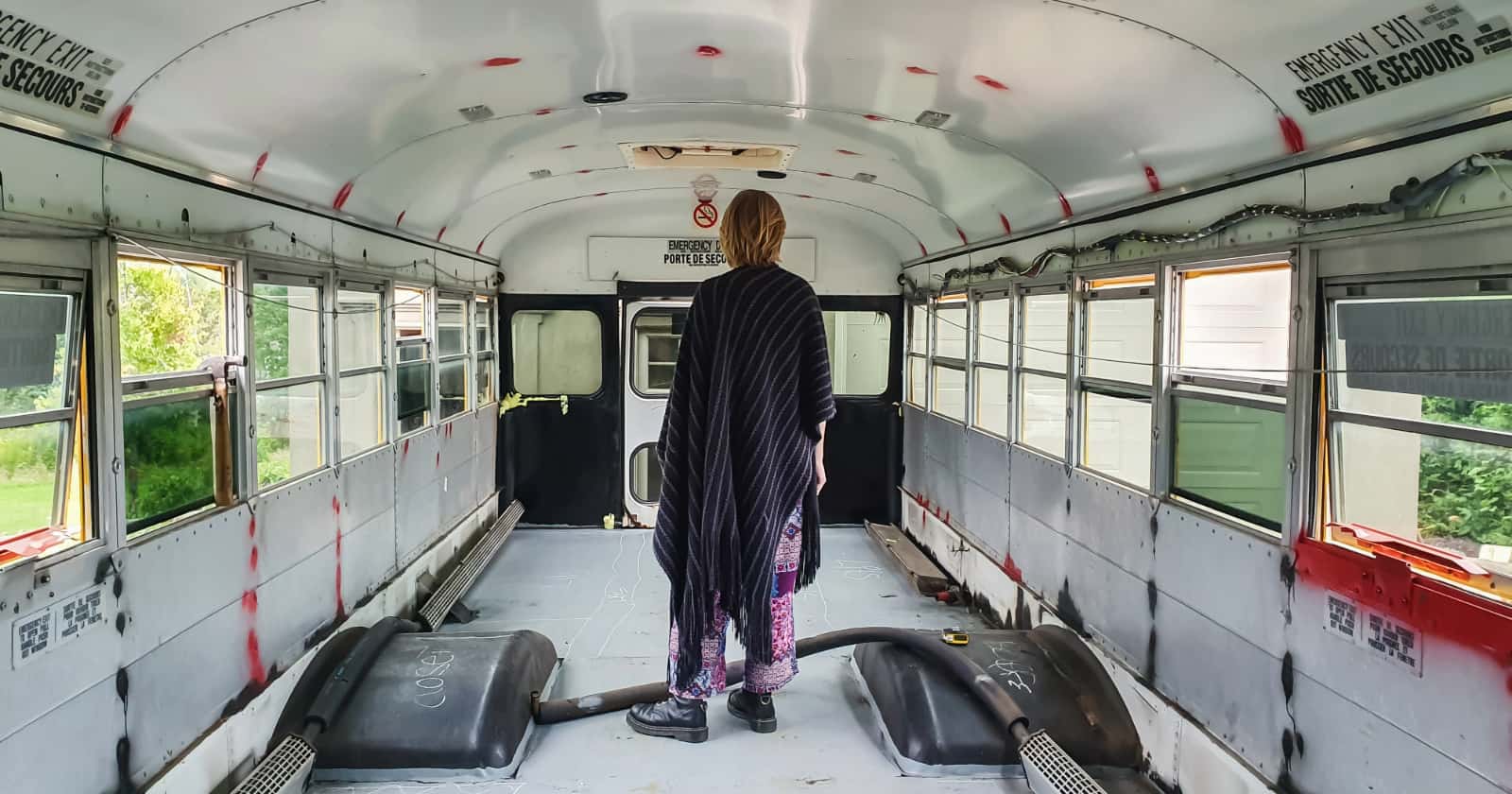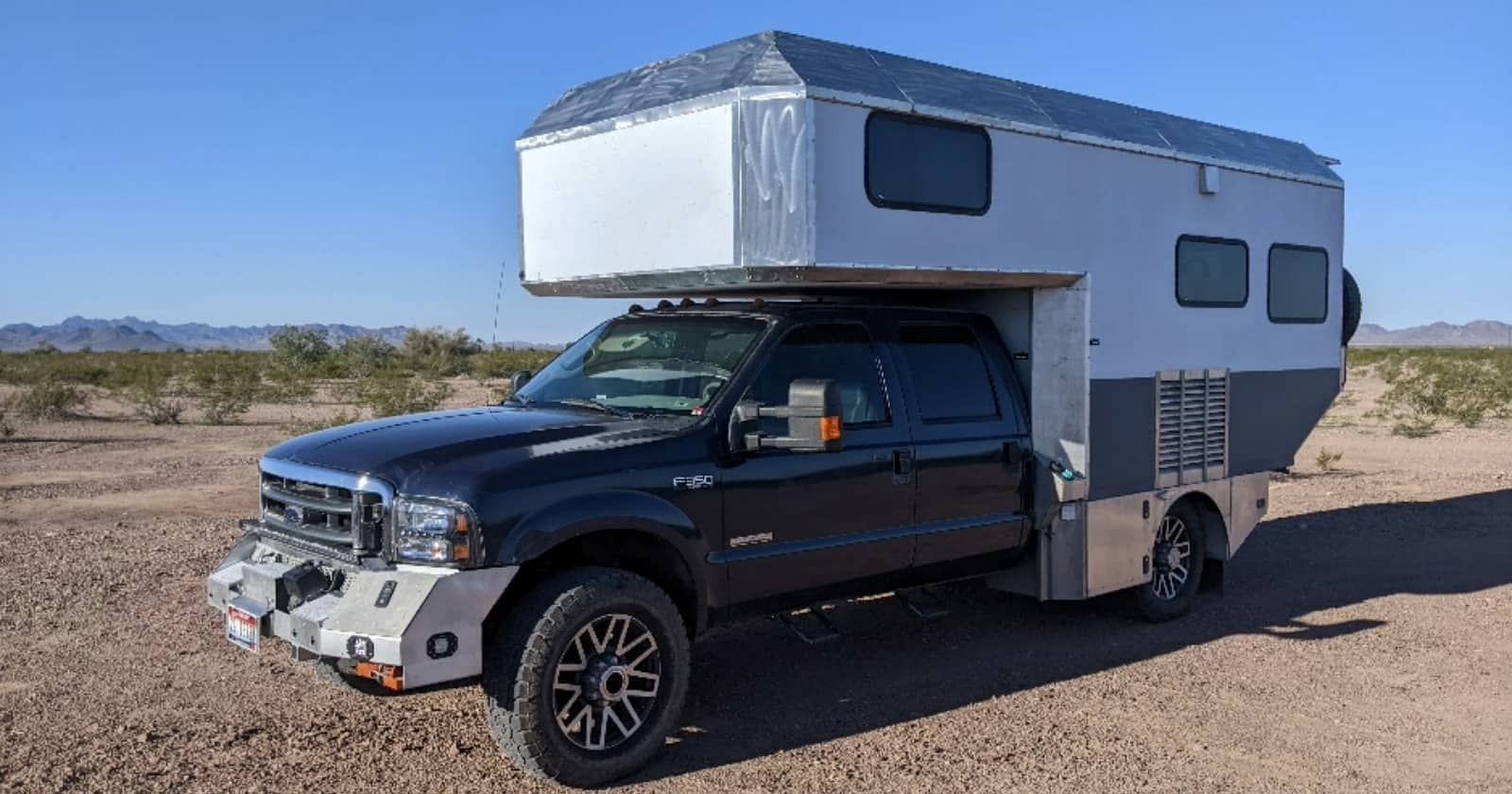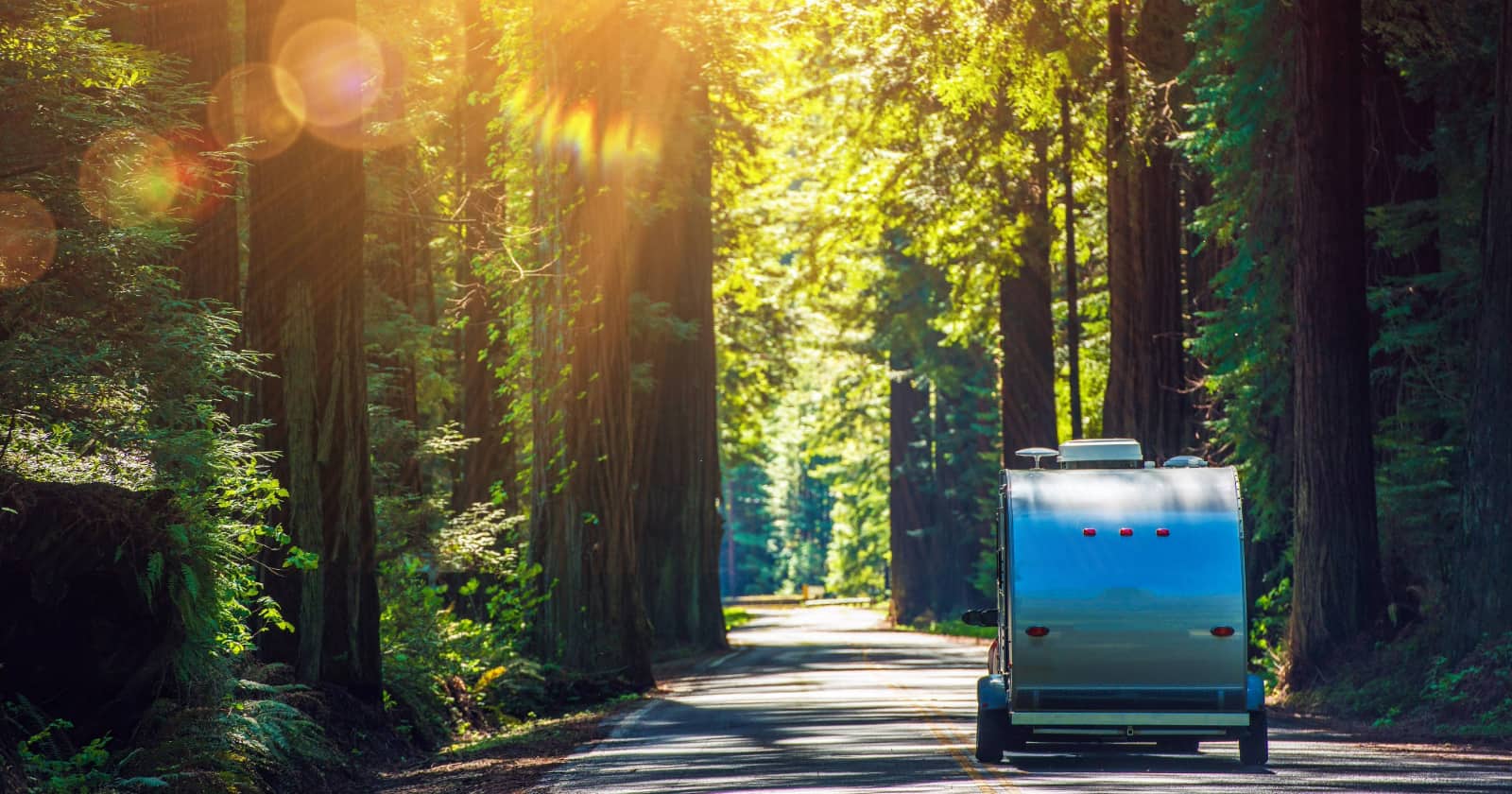
5 Skoolie Floor Plans And Layout Ideas
School bus conversions (aka skoolies) are making a meteoric rise in the RV world! These campers are fun because they give owners a greater range of freedom and customization options. No two models are the same, and there are lots of great skoolie floor plans to explore if you’re thinking about building your own.
What do you need in your skoolie floor plan?
Every RV has certain space limits, and most skoolies don’t have the option of slide-outs to help expand your floor plan. You’re limited to the existing space of the bus, but don’t get discouraged yet! There are lots of ways to maximize the comfort, storage space, and living area of any skoolie.
The first thing you need to decide is what you’ll be using this vehicle for. If you plan to live out of it, you’ll need a lot more amenities than if you just use it for summer trips.
Begin your planning by making a list of all your necessities. This will probably include at least a sleeping/relaxation space, some storage space, and maybe a small cooking area. Expand outward from there. You can always cut things if the project gets too unrealistic, but try to list out all your wants and needs at the beginning.
Next, choose the bus size you’ll be working with. If you’re traveling by yourself, you might be able to make do with a miniature bus. Large families and groups will probably prefer full-size buses. Find a suitable bus near you, purchase it, and get ready to start planning!
Sketch out your design ideas before you start working on anything. These don’t have to be works of art, but just a general plan of where things will go and how they will fit together. You can also use a design website to create renders more easily.
A good rule of thumb is to sketch out at least 10 different skoolie floor plans. It can be easy to get locked into one of your early designs without giving other plans a chance to shine. Think outside the box and try new ideas! Make sure you account for factors like weight balance, wheel well space, and insulation.
If you’re still having a tough time visualizing the perfect layout, check out some of our favorite skoolie floor plans below! You can also check out ideas on Skoolie.net for more inspiration about decoration styles, aesthetics, and space-saving tips.
1. Mini Bus Conversion
If you don’t need much space, you might want to consider using a miniature bus as the base for your design. These are easier to park and negotiate on the roads and they aren’t as heavy as their full-size counterparts.
However, due to their smaller size, you can’t fit as much into them. This has caused owners to become quite creative with their use of space. Mini buses have limited space, but they can still be transformed into cozy living spaces that are easy to take on the road.
Sleeping areas will take up a large portion of your usable space, so think about space-saving options like a pull-out bed, folding couch, or even a hammock!
A bathroom isn’t always realistic in a space like this, so consider hooking up attachments for an outdoor shower and a small portable toilet. With enough tweaks, you may be able to find space for a bathroom/closet in a mini camper too. Check out the video below for inspiration about mini skoolie floor plans!
2. Opposing Bathroom and Kitchen Layout
Another important part of skoolie design is deciding how/where the utilities will be incorporated. You’ll want to have some electricity and water available, but it can be tough to add them into your floor plan.
One of the best ways to simplify your plumbing is by using an opposing bathroom and kitchen layout. This design puts the bathroom and kitchen sink across from each other, with a bit of walking space in between. You can simplify your plumbing setup by centralizing it like this.
The opposing bathroom and kitchen layout also helps to distribute the vehicle’s weight more evenly. If they are located in the center, you still have room at both ends for seating, storage, and sleeping space.
3. Open Galley Design
Skoolie floor plans are long and narrow by nature. Buses are designed to take up only one lane on the roads and they don’t come with any slide-outs that could increase their width.
To capitalize on this design, many skoolie owners have opted for an open galley design. The center aisle of the bus is preserved, and cabinets, couches, shelves, etc. span the entire length of the vehicle. This is an open concept that appeals to many modern skoolie owners.
Galley designs are slick and attractive, but they sometimes require more innovative thinking. Custom furniture and appliances are sometimes necessary, and you may want to include furniture that can fold against the walls when it’s not in use.
4. Closed Backroom
Many older skoolie designs had segmented sections that separated one area of the vehicle from another. This approach tended to block light and make the space feel cramped, so it’s less popular nowadays. However, an adapted model of this design comes in the form of a closed back room skoolie.
If you want to maintain a bit of privacy when you’re sharing the space with kids or guests, it can be very nice to separate your bedroom from the rest of the unit.
Keeping the bedroom at the back of the skoolie frees up the rest of the space for cooking, storage, and entertainment. You can use sliding doors, curtains, or screens to keep the back room closed off from the rest.
5. Sleeper-Style Skoolie
Finally, there are skoolies that are designed to accommodate large families and traveling groups. You need a lot more beds for parties like this, so some skoolie floor plans have sleeping space as a top priority.
Sleeper-style skoolies might have hammocks, bunk beds, fold-out beds, or a mix of all of them! Bunk beds are particularly popular because they don’t take up much floor space, but they double the amount of sleeping room.
Many sleeper-style skoolies will have bedrooms at the back and a few versatile options in the center. Fold-out couches are popular choices, and you can sometimes use convertible dinettes as well!
Related Articles:



